Posts: 6,905
Threads: 32
Joined: Oct 2014
Reputation:
224
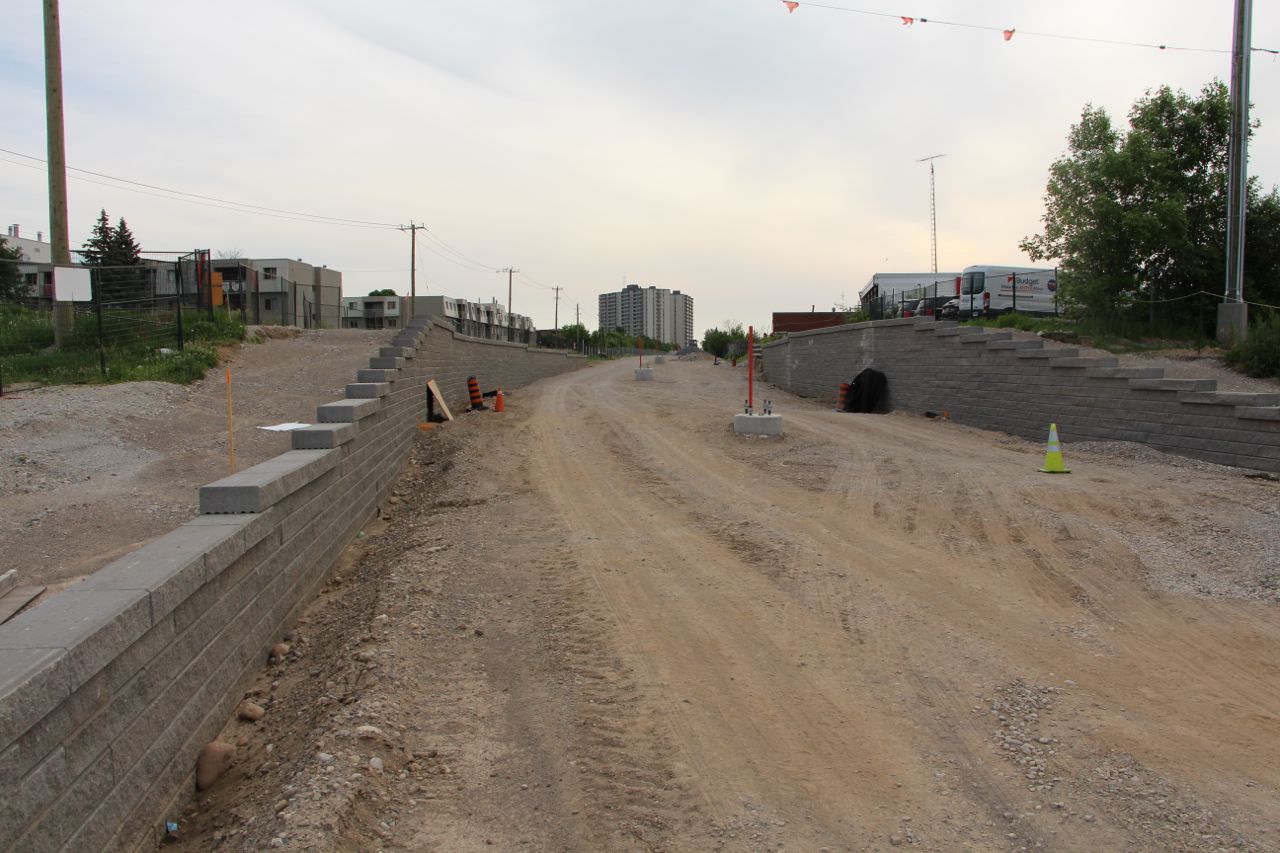 The Hydro Corridor behind Fairway, from Courtland.
The Hydro Corridor behind Fairway, from Courtland.
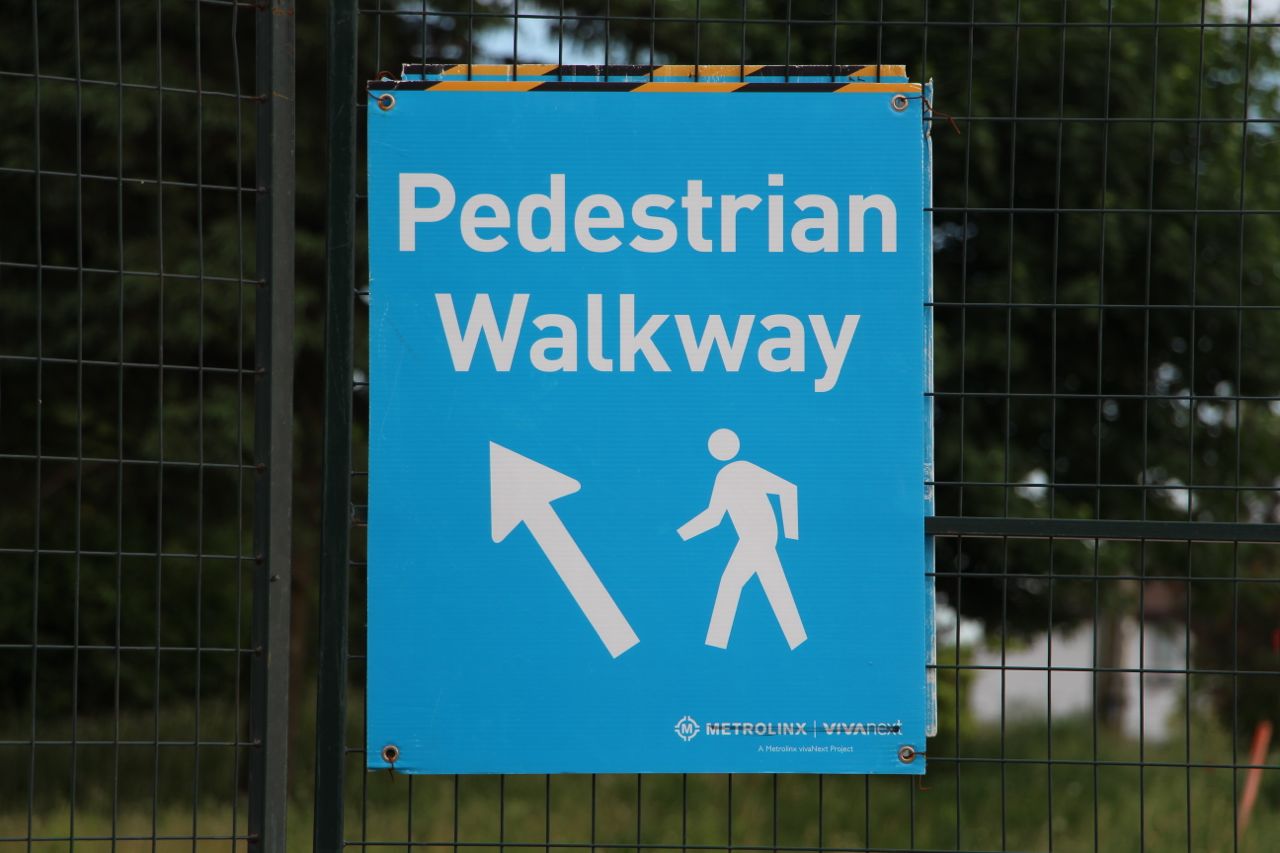
Interesting re-use of signage! The sharpie is hilarious.
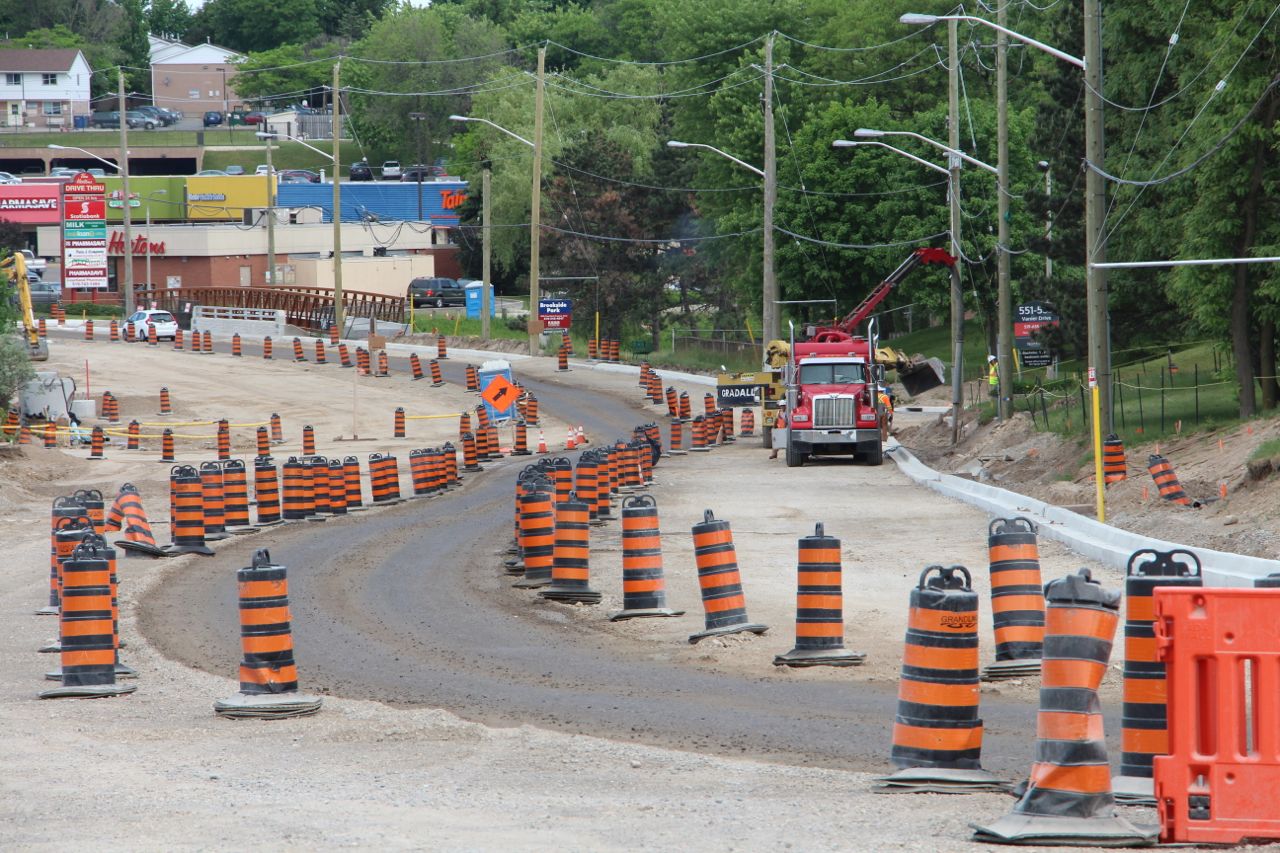
Looking along Courtland from near Manitou.
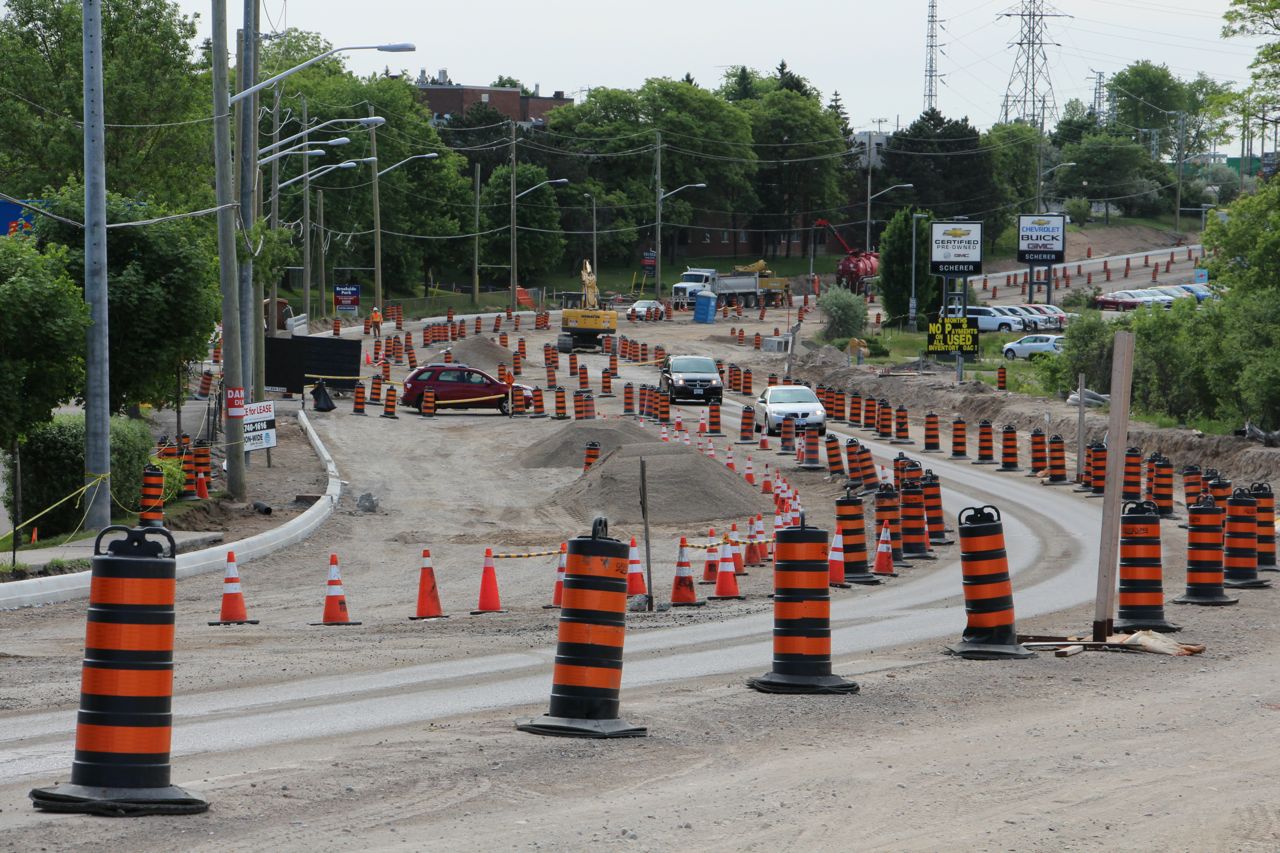
...and the other way, from near Block Line.
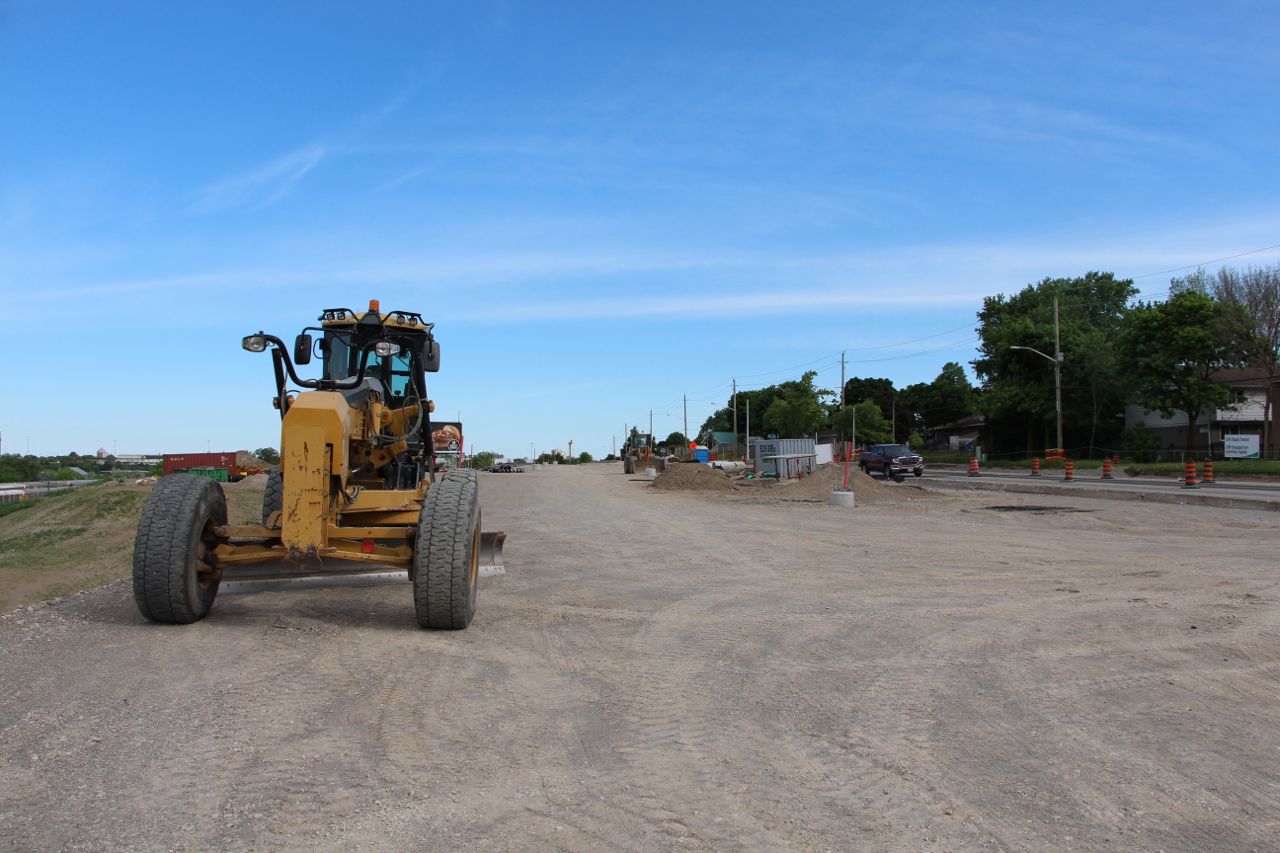
Future Block Line station area.
Posts: 6,905
Threads: 32
Joined: Oct 2014
Reputation:
224
06-04-2016, 10:07 AM
(This post was last modified: 06-04-2016, 10:08 AM by Canard.)
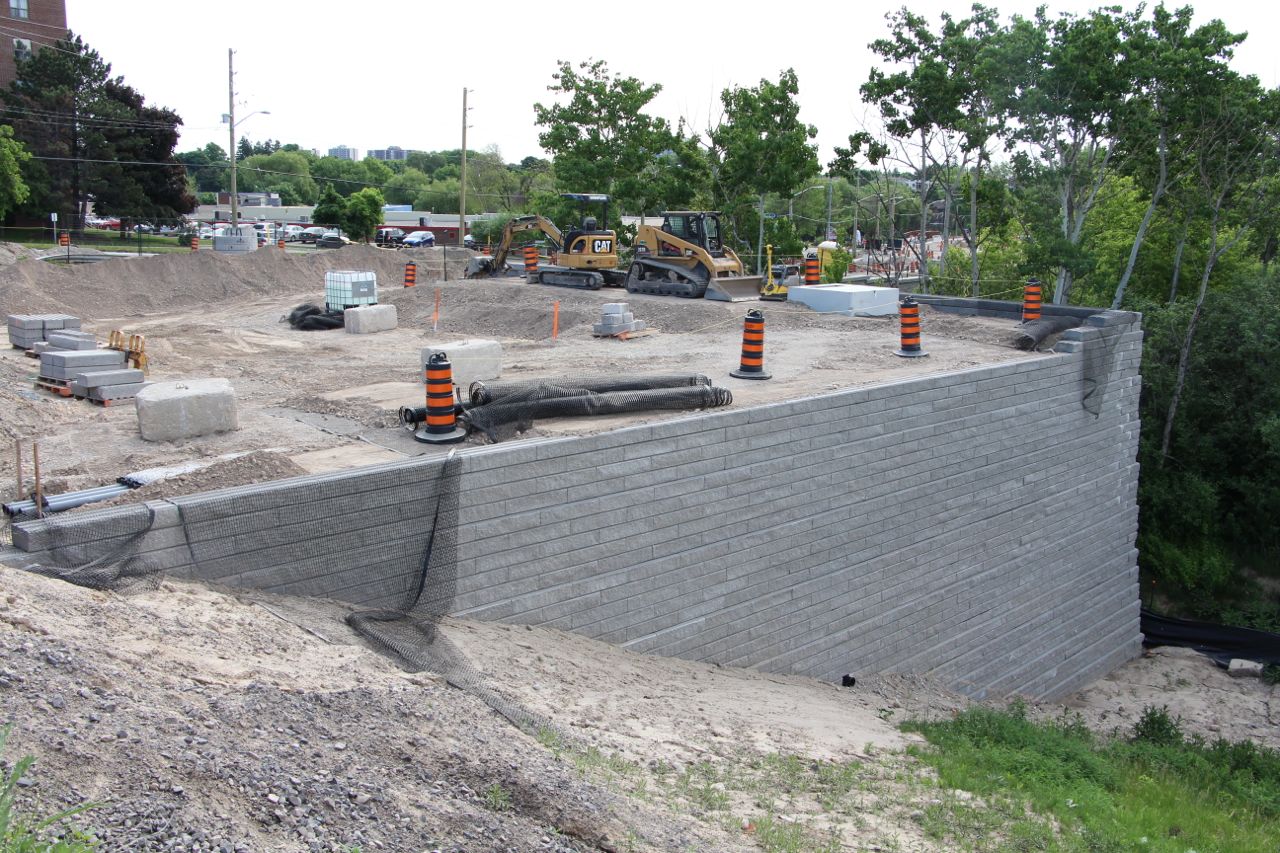 The large retaining wall with engineered dirt. I'm surprised at how large this is. Why would this method be chosen for this area, when on the North side of Block Line, it's just an angled buildup of earth?
The large retaining wall with engineered dirt. I'm surprised at how large this is. Why would this method be chosen for this area, when on the North side of Block Line, it's just an angled buildup of earth?
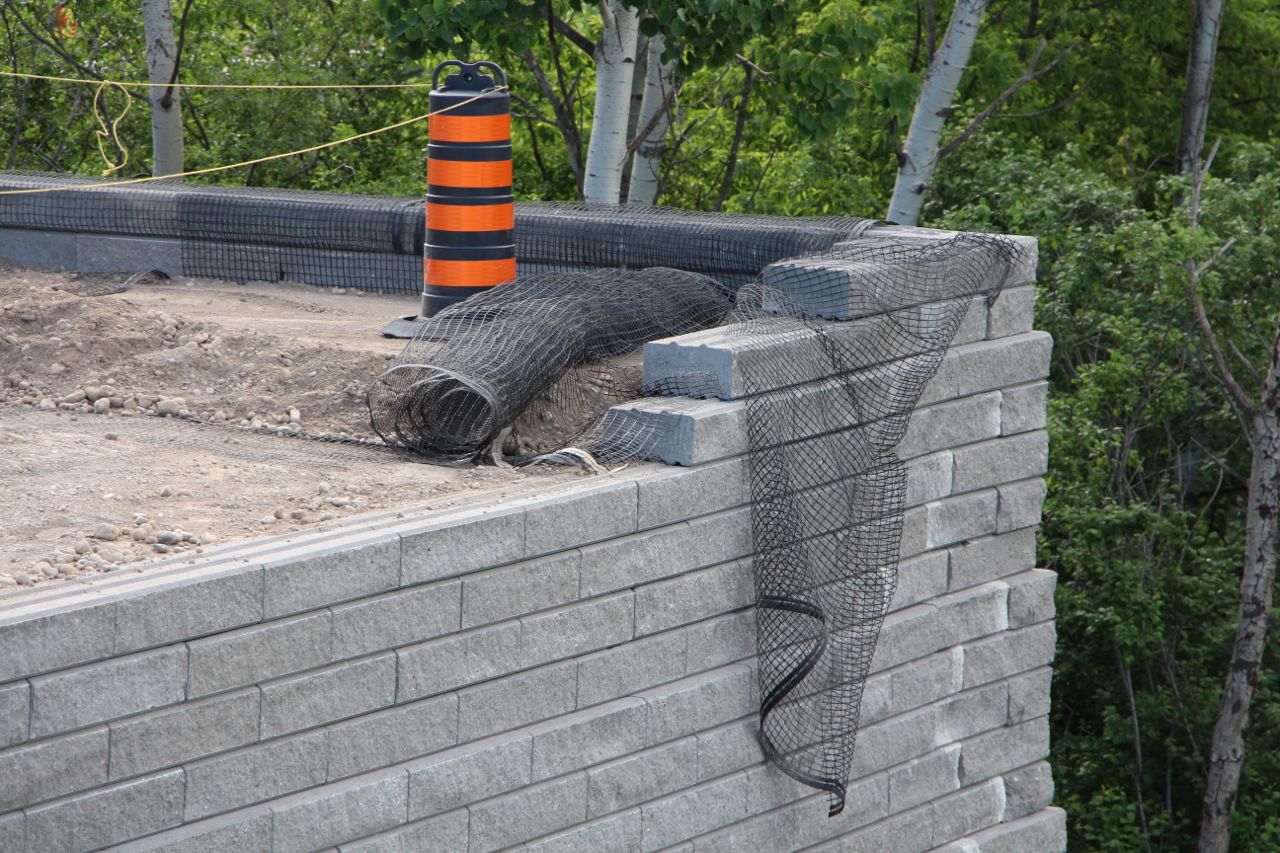
There's those mats that keep the dirt in place.
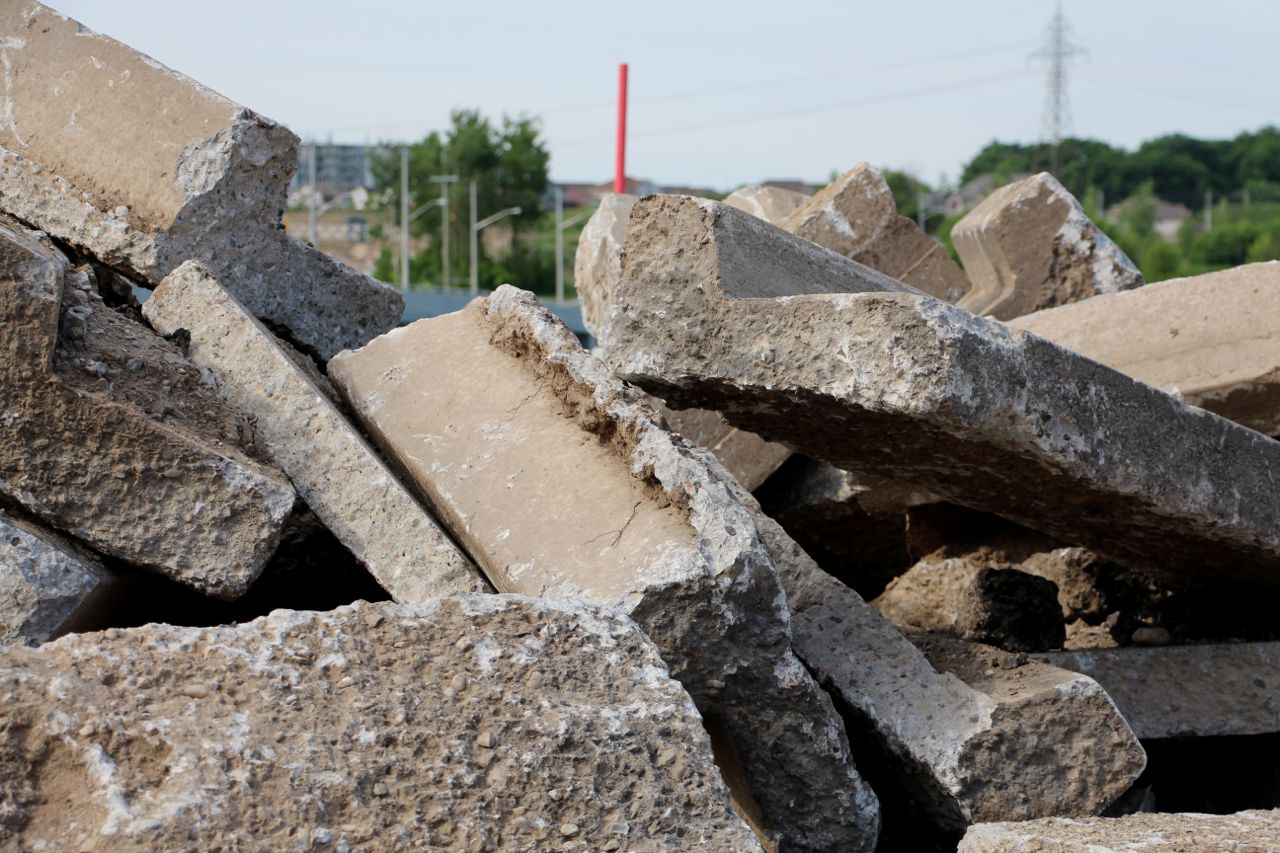
Curb graveyard.
Posts: 6,905
Threads: 32
Joined: Oct 2014
Reputation:
224
Posts: 2,056
Threads: 18
Joined: Aug 2014
Reputation:
57
(06-04-2016, 10:12 AM)Canard Wrote: I am so impressed with the quality of this project!
I understand that running up against deadlines is usually the worst thing for quality. So the delay with the trains may help relieve some of that pressure.
Posts: 996
Threads: 21
Joined: Aug 2014
Reputation:
61
Thanks for the great pics, Canard et al.
Is this the most documented LRT construction ever? 280 pages and counting.
Posts: 289
Threads: 27
Joined: Sep 2014
Reputation:
5
(06-04-2016, 10:07 AM)Canard Wrote: ![[Image: attachment.php?aid=1465]](http://www.waterlooregionconnected.com/attachment.php?aid=1465)
The large retaining wall with engineered dirt. I'm surprised at how large this is. Why would this method be chosen for this area, when on the North side of Block Line, it's just an angled buildup of earth?
That's quite the canvas for graffiti artists! 
Enjoy the clean, fresh wall while it lasts...
Posts: 235
Threads: 6
Joined: Aug 2014
Reputation:
7
(06-04-2016, 11:33 AM)The85 Wrote: (06-04-2016, 10:07 AM)Canard Wrote: ![[Image: attachment.php?aid=1465]](http://www.waterlooregionconnected.com/attachment.php?aid=1465)
The large retaining wall with engineered dirt. I'm surprised at how large this is. Why would this method be chosen for this area, when on the North side of Block Line, it's just an angled buildup of earth?
That's quite the canvas for graffiti artists! 
Enjoy the clean, fresh wall while it lasts...
This, and every TPSS along the line. I'd argue that some grafitti (art, not tagging) might actually improve the appearance of the substations!
Posts: 6,905
Threads: 32
Joined: Oct 2014
Reputation:
224
Absolutely; I've long suggested that the TPSS' should all be furnished with a mosaic or geometric pattern that somehow ties in to the area, colour-wise. Sort of like what we're doing with the mosaic walls, I suppose. In fact, they should look quite nice using the same pattern and colours as the mosaic wall for their adjacent stations.
The Tama monorail I rode in Japan had a different geometric shape/design for each station and I just loved that.
Posts: 6,905
Threads: 32
Joined: Oct 2014
Reputation:
224
Here's an excellent video produced by Siemens for their S200 LRV's they're building for Calgary. This video highlights all of the steps that go into building an LRV. With our discussions about the issues surrounding frame production in Bombardier's Mexico facility, I thought this might shed some light on where some of those problems have occurred.
Posts: 1,227
Threads: 6
Joined: Oct 2014
Reputation:
31
Some investigative reporting about the Mexico Bombardier delays:
http://spacing.ca/toronto/2016/05/03/bom...o-problem/
Posts: 6,638
Threads: 38
Joined: Aug 2014
Reputation:
110
Not to dismiss the problem, which is real and which Bombardier has done a crap job of explaining, that article seems more speculative than investigative to me.
Posts: 437
Threads: 2
Joined: Jun 2015
Reputation:
59
(06-04-2016, 11:18 PM)Canard Wrote: Here's an excellent video produced by Siemens for their S200 LRV's they're building for Calgary.
I still think W should have gone high-floor like Calgary. Low-floor may make sense for streetcars but for a dedicated ROW you have all pain for no gain. #realbogiesyaw
Posts: 6,905
Threads: 32
Joined: Oct 2014
Reputation:
224
Posts: 98
Threads: 1
Joined: Aug 2014
Reputation:
2
Going from low-floor to high-floor would add dozens of metres in station length in narrow rights-of-way in order to accommodate wheelchairs. Taller stations in the street is also going to detract from the aesthetics. There is certainly pain to high-floor options.
Posts: 6,905
Threads: 32
Joined: Oct 2014
Reputation:
224
I'll echo that as well. I've ridden many older US (and Canadian) high-floor systems and it's exactly as you describe - stations go from being simple, elevated "sidewalks" to much more cumbersome contraptions with ramps, railings, etc... LA comes to mind - I couldn't believe how huge the stations were, and had to be, because of the high-floor design.
Purely from a technical standpoint, yes, there are merits insofar as slightly reduced track wear to high-floor trams with longer modules and articulated bogies (i.e., Toronto's legacy CLRV & ALRV fleet, Edmonton & Calgary's systems), but with proper track lubrication and the reduced mass of the individual modules in the fixed-bogie LRV's we're getting, it's really not a big deal. Toronto is actually reporting reduced track wear with their new LFLRV's. Fixed bogie has been the norm in Europe for at least a decade now, and everyone's moving toward that direction. The S200 trains Calgary just got are what they are because of the legacy of the existing infrastructure, not because they're technically superior.
|





