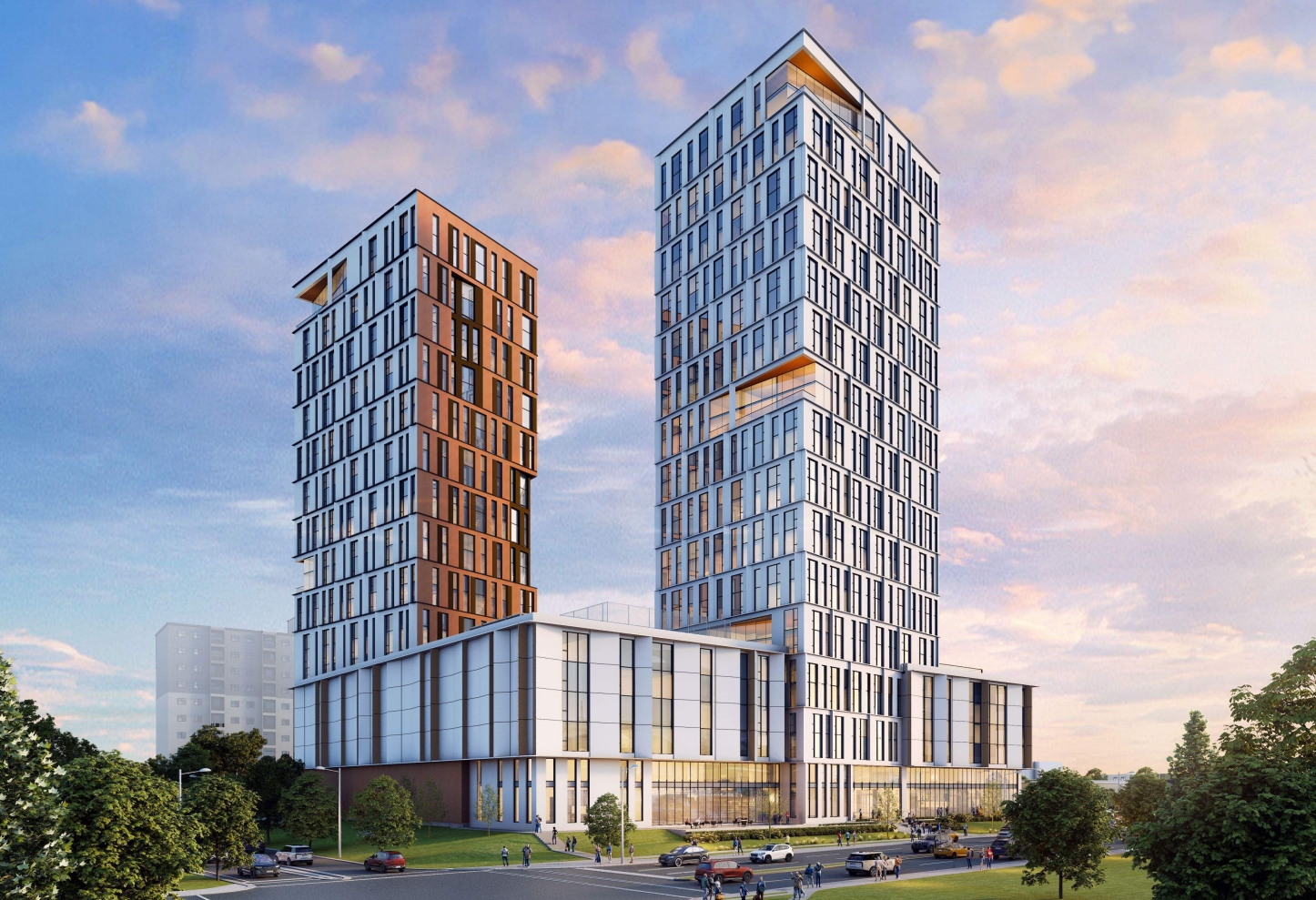09-26-2024, 11:43 PM
This a project being proposed by 808 Courtland GP Inc, Zehr Group is involved in the project but from the wording of some of the documents it appears that there may be other players as well.
The project itself is 3 residential towers at 30, 27 and 22 floors, there are 342 1 bdrm units, 469 1 bdrm/den, 156 2bdrm and 10 3bdrm units proposed in the development. The development also includes 5727sqft of commercial space fronting Courtland. There will be 733 bicycle parking spaces and 509 vehicle spaces, there will be two floors of underground parking and 6 floors of structured parking however this is next to the 7/8 onramp so it's at least hidden from the street.
Amenity space is provided both indoors and outdoors, there is a total of 1050sqm (11302sqft) of indoor amenity space, there is also a 3550 sqm (38200sqft) of outdoor amenity space provided on the podium roof.
The architect on file is ABA, the design is certainly intriguing as the towers aren't standard squares/rectangles, it also has enough colour to be interesting if done well.
ZBA/OPA docs: 808 Courtland Docs
Architectural set: 808 Courtland Arch Set
Urban Design Brief: 808 Courtland Urban Design Brief
Site Plan:

Render:


The project itself is 3 residential towers at 30, 27 and 22 floors, there are 342 1 bdrm units, 469 1 bdrm/den, 156 2bdrm and 10 3bdrm units proposed in the development. The development also includes 5727sqft of commercial space fronting Courtland. There will be 733 bicycle parking spaces and 509 vehicle spaces, there will be two floors of underground parking and 6 floors of structured parking however this is next to the 7/8 onramp so it's at least hidden from the street.
Amenity space is provided both indoors and outdoors, there is a total of 1050sqm (11302sqft) of indoor amenity space, there is also a 3550 sqm (38200sqft) of outdoor amenity space provided on the podium roof.
The architect on file is ABA, the design is certainly intriguing as the towers aren't standard squares/rectangles, it also has enough colour to be interesting if done well.
ZBA/OPA docs: 808 Courtland Docs
Architectural set: 808 Courtland Arch Set
Urban Design Brief: 808 Courtland Urban Design Brief
Site Plan:
Render:



