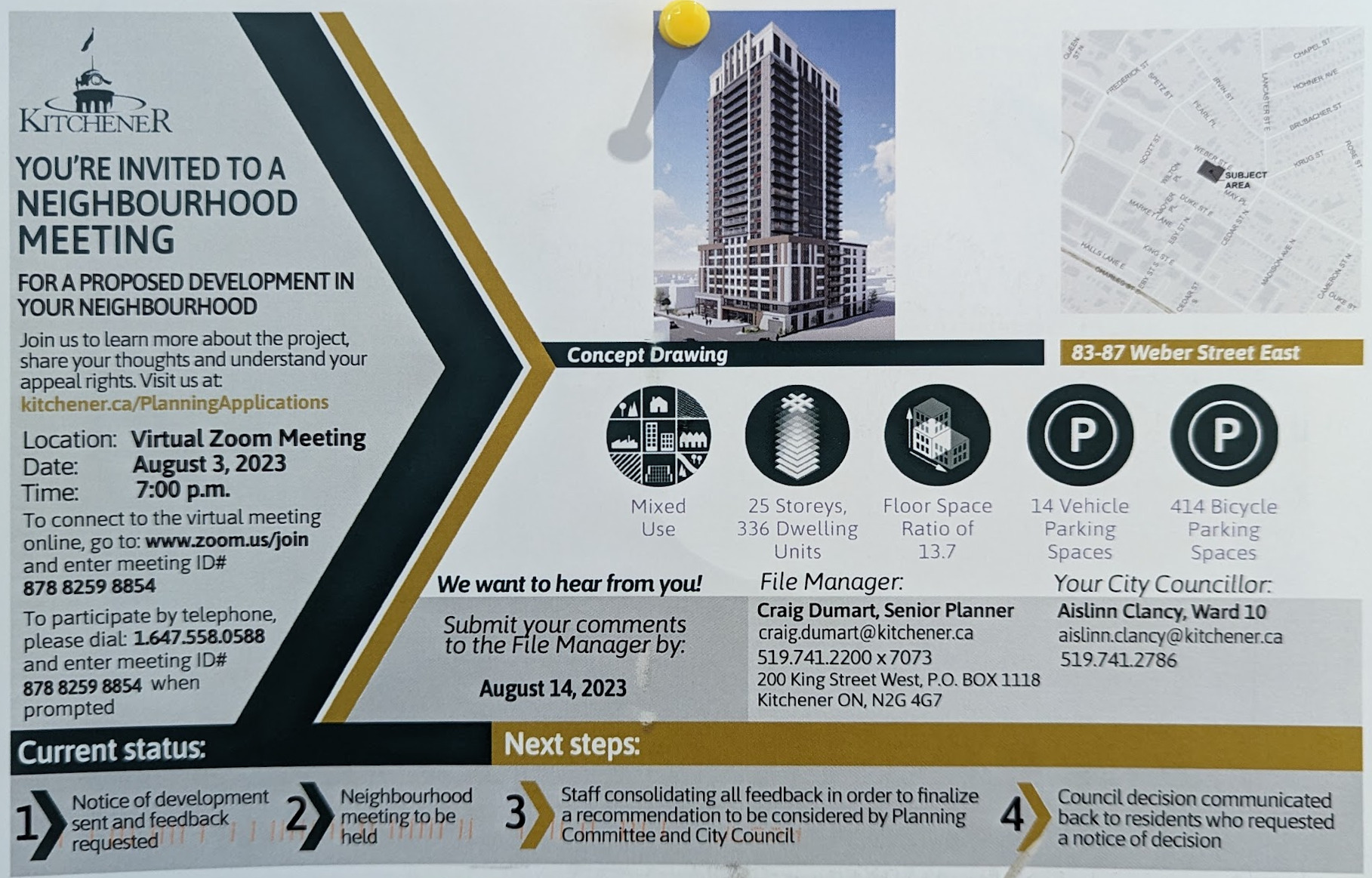07-26-2023, 03:22 PM
Haven't found this online yet, but apparently the public meeting is coming up. Very low parking.

|
83-87 Weber St E | 32 fl | Proposed
|
|
07-26-2023, 03:22 PM
Haven't found this online yet, but apparently the public meeting is coming up. Very low parking.
07-26-2023, 03:29 PM
Looks like like it is updated on the dev map
Here are the supporting docs : https://app2.kitchener.ca/AppDocs/OpenDa...687675.pdf
07-26-2023, 03:44 PM
(This post was last modified: 07-26-2023, 03:48 PM by the_conestoga_guy.)
I want to love this proposal so much, but oh my god, the building floor plans are so bad. I'm not an architect, but these decisions don't feel intuitive to me. Am I missing something?
Why have two driveways coming into the front of the building, instead of just combining the parking and loading spaces? There's only 14 parking spots, so I don't think it needs to be segregated. Why do you need to take an elevator to get your bike in and out of the building, especially when this is supposed to be seen as a selling feature? 414 bikes and only two elevators. So if you live on the 20th floor, you'd need to get off at the 7th floor just to grab your bike, then request the elevator a second time just to get out of the building. I can't imagine the queues in the mornings, especially if one of the elevators are out of service. Why does someone who lives on the 2nd-8th floors need to walk all the way around the bike parking just to get to the elevators from their apartments? edit: I just remembered that Weber doesn't even have bike lanes here! If the city approves this building, I seriously hope they have the foresight to put in a multi-use trail or something, too.
07-26-2023, 04:00 PM
Yeah some odd choices on the street and parking. Also amused by the singular render that shows and integrated fire hall. Wonder what stage of the process that appeared and then disappeared.
07-26-2023, 05:04 PM
Render that shows a fire statiion?
07-26-2023, 05:37 PM
Very ugly but that's our brand I guess.
07-26-2023, 07:34 PM
07-26-2023, 07:42 PM
(07-26-2023, 04:00 PM)cherrypark Wrote: Yeah some odd choices on the street and parking. Also amused by the singular render that shows and integrated fire hall. Wonder what stage of the process that appeared and then disappeared. (07-26-2023, 05:37 PM)ac3r Wrote: Very ugly but that's our brand I guess. You want ugly as a brand, come visit Ottawa.
07-26-2023, 09:15 PM
Looking at the building plans this is another Vive project, seems as they have half of the current developments. Also the fire station that is being mentioned is shown in the renders on some of the pages of the Urban Design Brief, but it isn't there on the floor plans instead there are 3 fairly large retail units, which seems to be a large enough area for a small fire station in the future. Maybe it's Litt's method of convincing the city to give him the OPA/ZBA.
07-26-2023, 09:21 PM
Just feels a bit...uninspiring?
07-26-2023, 09:22 PM
(07-26-2023, 04:00 PM)cherrypark Wrote: Yeah some odd choices on the street and parking. Also amused by the singular render that shows and integrated fire hall. Wonder what stage of the process that appeared and then disappeared. I saw that. Can you imagine living above an active fire station. That's a hard pass for me.
07-26-2023, 10:07 PM
(07-26-2023, 07:42 PM)panamaniac Wrote:(07-26-2023, 04:00 PM)cherrypark Wrote: Yeah some odd choices on the street and parking. Also amused by the singular render that shows and integrated fire hall. Wonder what stage of the process that appeared and then disappeared. Ottawa does have great highrises but the low and mid rises are much, much more plentiful and well designed
07-27-2023, 06:26 AM
07-27-2023, 08:48 AM
On one hand I love to see this stretch of Weber getting developed . On the other hand this building is hideous. Which is too bad because the two new building up the street from this are rare examples of nicely designed mid-rises.
07-27-2023, 11:45 AM
So, this is just down the block from the Scott. It seems that this will become another dense area.
Not much parking, but bicycle parking is more than the number of units (the location of bicycles aside), which is a good thing. |
|
« Next Oldest | Next Newest »
|