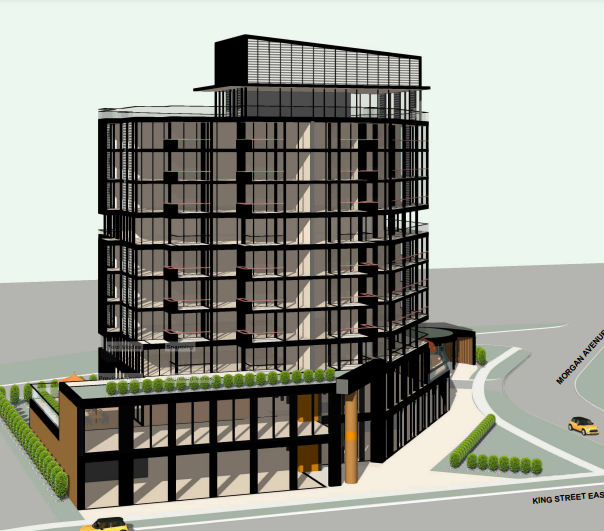Posts: 376
Threads: 4
Joined: Sep 2022
Reputation:
38
We're really trying our best to run Pizza Hut out of town, huh?
That said, I'm glad to see this infill! I hope that all these new additions to this stretch of Weber/King will create demand for a nicer streetscape and better transit options in this neighbourhood. I like that they're using the weird-shaped lot to make a little plaza area with a fun circle outbuilding, and that they're closing off King St access (to have one fewer conflict point along the road). And some 2B+D and 3B units!
Seriously though, I don't know why architects aren't putting bike storage on the main floor instead of underground with the cars. Having to haul a bike up an elevator every time you want to use it creates so much friction. I think the only workaround I've seen that made some sense was the proposed building on Ottawa (between Weber and King) where the bike storage is underground but has a dedicated bike ramp that goes directly outside for easier accessibility.
Posts: 17
Threads: 0
Joined: Apr 2016
Reputation:
2
Lets get a 100 of these up across the region please... as long as good materials are used, which in this region is a tough ask sadly.
Posts: 749
Threads: 13
Joined: Oct 2015
Reputation:
46
This is the type of "Midrise" developments I would love to see around the region especially around our downtowns. Based of the initial design it reminds me of what has been built in the little portugal/ Roncesvalles neighbourhood of toronto.
Posts: 614
Threads: 2
Joined: Jul 2018
Reputation:
54
Super - this area needs to start somewhere on turning that sea of asphalt back into a liveable place. Hoping this can sail through. Always worried that proposals like this end up facing excess scrutiny that penalizes not min/maxing another 30+ story condo.
Posts: 3,829
Threads: 62
Joined: Jul 2015
Reputation:
192
This area is really growing now. Quite a few high rise buildings going up just a couple blocks away. I'd love to see more midrise buildings like this as well. I know there is one planned to go across from Sunnyside School...pretty sure it's 11 floors or something like that.
Hopefully they improve transit though. Only the 8 runs down Weber and it's notoriously late.
Posts: 595
Threads: 13
Joined: Apr 2019
Reputation:
70
Planning staff are also recommending approval for this development at the upcoming planning meeting. There are only 3 public comments and 2 of them are people adamantly against this but just the normal nimby comments so nothing interesting to note.
Posts: 595
Threads: 13
Joined: Apr 2019
Reputation:
70
This one was approved at the Planning and Strategic Initiatives meeting tonight with no concerns expressed from council (this was also approved at 11pm). There were also no changes asked for by council which is a refreshing change of pace from the rest of tonight's meeting.
Posts: 3,829
Threads: 62
Joined: Jul 2015
Reputation:
192
Turns out this one was zoning flip...big surprise, heh. There's a new for sale sign on it explaining how it's approved for high density commercial/residential.
I wonder if there's a way we could try to limit this from happening. I mean I realize it's not necessarily always bad because it means something can be built quickly if it's known the property is zoned correctly, but what's the point in wasting so much money (the developers and our tax dollars) and valuable time of politicians/planners/architects/designers/lawyers/etc to approve things that the people behind it have no actual intent on building?
Talk about annoying. I realize this happens at times but it's particularly bad in this region lately because a number of people/developers are just looking for easy money.
Posts: 6,469
Threads: 38
Joined: Aug 2014
Reputation:
85
Perhaps up-zoning permits should be nullified if the original proponent doesn't develop the property.
Posts: 595
Threads: 13
Joined: Apr 2019
Reputation:
70
One could always look at incorporating use it or lose it rules into the bylaws, however with current provincial leadership I doubt that would be allowed, however if it was it would effectively force developers to actually build. Obviously it would have to be a reasonable time since we have to at least give developers the ability to play the markets like they're going to but it would theoretically reduce zone and flips.
In the case of half of the approved projects within the Growing Together area they got grandfathered in to the new bylaw but if the developer doesn't get permits in I think 10 years it'll revert to the Growing Together bylaw meaning alot of the OPA/ZBA changes they got wouldn't pass (parking is the exception) so they'd have to go through the process again so in this case it'll force developers hand to actually build.
Posts: 10,275
Threads: 65
Joined: Sep 2014
Reputation:
296
10 years is a long time. Depending on how we determine a "start" or a "build", I would think 2-4 years would be a reasonable maximum. If you take three years first and then decide to sell, your property will only have one year left and will be worth much less.





![[Image: OImsIqJ.png]](https://i.imgur.com/OImsIqJ.png)