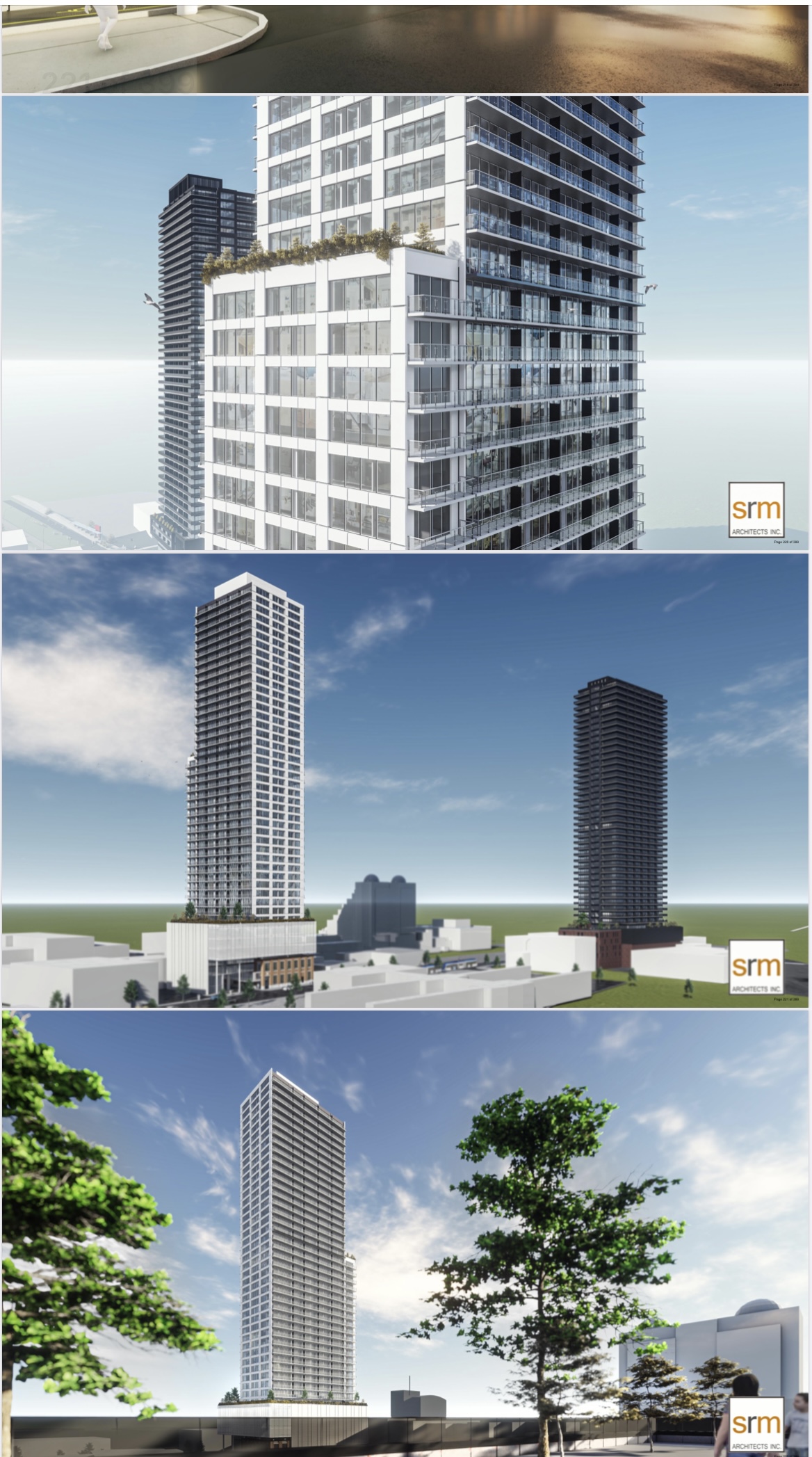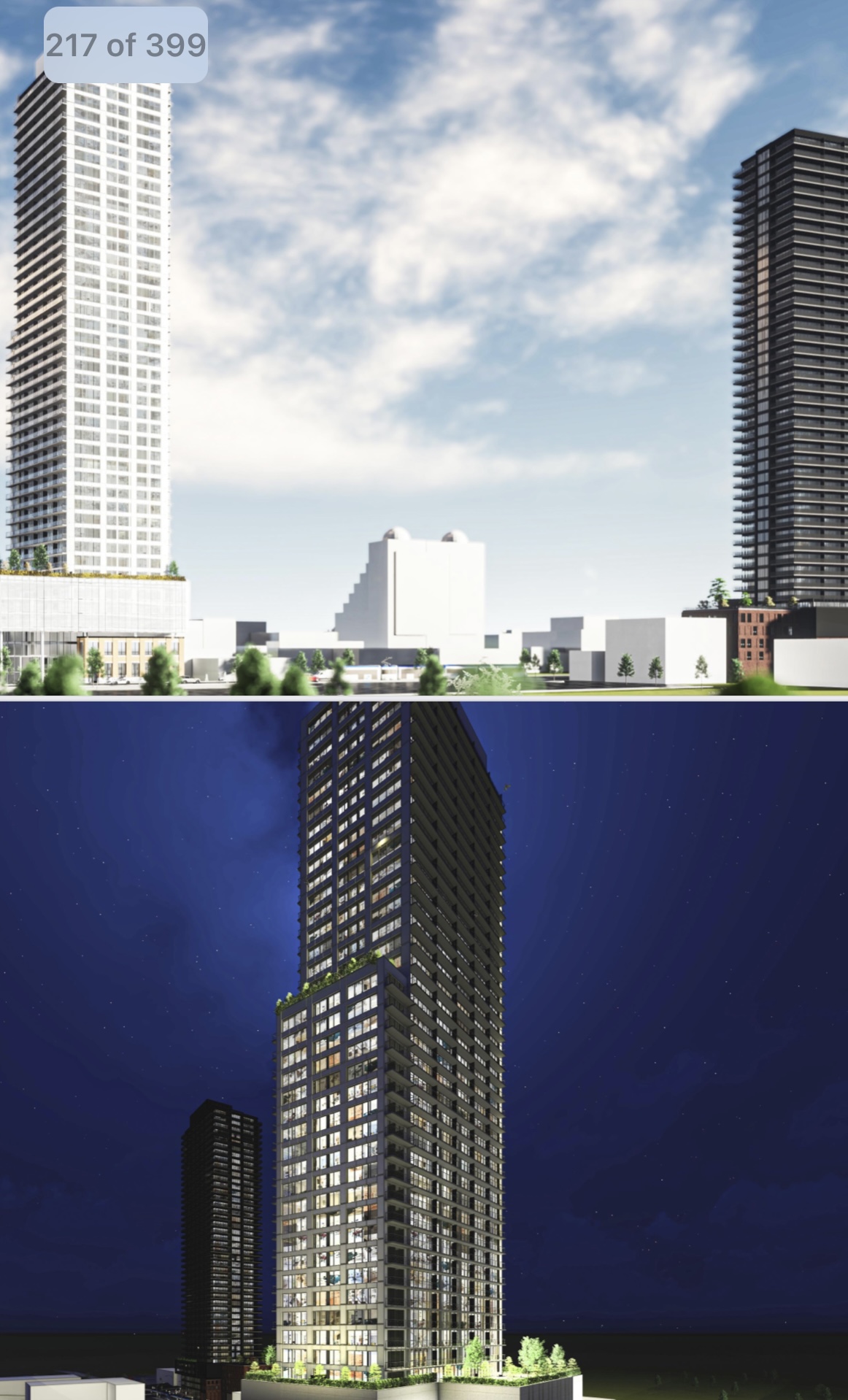Posts: 414
Threads: 11
Joined: Nov 2020
Reputation:
59
Application submitted May 11th, 2022 - Proposing a 44 storey multiple dwelling
Location : 26 Charles St West
Developer : IN8 Developments
Also submitted by IBI Group, let’s hope they are the architects on file but most likely going to be another SRM
Posts: 98
Threads: 0
Joined: Dec 2020
Reputation:
17
Posts: 414
Threads: 11
Joined: Nov 2020
Reputation:
59
05-31-2022, 04:28 PM
(This post was last modified: 05-31-2022, 04:31 PM by Lebronj23.)
And here’s #3. Docs are here with a Heritage assessment. Cover letter says 46 storeys for this one
https://pub-kitchener.escribemeetings.co...entId=3741


Posts: 1,476
Threads: 5
Joined: Sep 2014
Reputation:
41
What makes 44 floors the magic number (eg this tower and 88 Queen St S)? For the last batch of towers, 25 floors generally seemed to be the topping out number. After 44 floors, what's the next common height?
Posts: 3,834
Threads: 62
Joined: Jul 2015
Reputation:
191
(05-31-2022, 04:28 PM)Lebronj23 Wrote: Cover letter says 46 storeys for this one
Unless something changes, it's 44 as seen in the architectural plans.
Posts: 414
Threads: 11
Joined: Nov 2020
Reputation:
59
(05-31-2022, 05:48 PM)ac3r Wrote: (05-31-2022, 04:28 PM)Lebronj23 Wrote: Cover letter says 46 storeys for this one
Unless something changes, it's 44 as seen in the architectural plans.
Yah true, maybe the region person wrote it down wrong or counted the two underground. I count 44 on the render as well
Posts: 3,834
Threads: 62
Joined: Jul 2015
Reputation:
191
05-31-2022, 07:15 PM
(This post was last modified: 05-31-2022, 07:18 PM by ac3r.)
(05-31-2022, 06:20 PM)Lebronj23 Wrote: Yah true, maybe the region person wrote it down wrong or counted the two underground. I count 44 on the render as well
Yeah they probably included the two underground. I mean...technically those would count as floors but for most people when they see a building from outside they're just counting the ones from the ground elevation up, which in this case would make it 44. Both plans say "44 + (2 U/G LEVELS)" on the architectural plans.
(05-31-2022, 05:28 PM)nms Wrote: What makes 44 floors the magic number (eg this tower and 88 Queen St S)? For the last batch of towers, 25 floors generally seemed to be the topping out number. After 44 floors, what's the next common height?
It could be something to do with zoning in the City of Kitchener...I'm not 100% sure though as I have only worked on 1 skyscraper project in this region (Victoria and Park) so I don't know the nuances of local zoning enough to say.
Either that, or it's just something IN8 is choosing to do. If it's this, it makes sense because 30 Francis was approved with almost no opposition and that had to go through rezoning unlike these two, so maybe they're just hoping that if these two projects are both 44 floors, then they'll be less likely to face opposition from NIMBYs. I'm too lazy to check the architectural plans again but I believe they are, at the very least, different heights despite the same floor count so they will hopefully not look too same-y if that's the case although the cut and paste design of the tower will probably do no no favours. I suspect these 3 skyscrapers will look like horrific monoliths just like Duke Tower does.
Posts: 10,282
Threads: 65
Joined: Sep 2014
Reputation:
296
This is still beyond the height and FSR limits, is it not? And would need council approval?
I'm not thrilled with these, but they are still better in my eyes than DTK, especially when it comes to the podium.
Posts: 617
Threads: 2
Joined: Jul 2018
Reputation:
54
(06-01-2022, 09:16 AM)tomh009 Wrote: This is still beyond the height and FSR limits, is it not? And would need council approval?
I'm not thrilled with these, but they are still better in my eyes than DTK, especially when it comes to the podium.
I have bad news for you about how the DTK podium looked at this stage... hah.
Posts: 1,517
Threads: 13
Joined: Aug 2014
Reputation:
121
06-01-2022, 09:50 AM
(This post was last modified: 06-01-2022, 09:50 AM by taylortbb.)
(06-01-2022, 09:16 AM)tomh009 Wrote: This is still beyond the height and FSR limits, is it not? And would need council approval?
I believe they're D-1 zoning, which has no height limit. The FSR limit would be an issue, but if they're taking advantage of the bonusing provisions that are already built in to the zoning then it doesn't have to go to council.
(06-01-2022, 09:16 AM)tomh009 Wrote: I'm not thrilled with these, but they are still better in my eyes than DTK, especially when it comes to the podium.
If they look like their render I agree, but I remember the early DTK Condos renders looked good, so I remain highly suspicious. Especially given ac3r's comment that someone he knows at SRM expects them to be redesigned before construction. I assume that's re-designed to reduce costs.
Posts: 143
Threads: 0
Joined: Oct 2014
Reputation:
11
(06-01-2022, 09:16 AM)tomh009 Wrote: This is still beyond the height and FSR limits, is it not? And would need council approval?
I'm not thrilled with these, but they are still better in my eyes than DTK, especially when it comes to the podium.
I'm also interested to know if council approval is needed. If so, I would be willing to write a letter to councilors saying I approve of the project concept, but want them to do everything they can to ensure better design standards are met than DTK. I imagine if even some of this forum wrote similar letters at least some of council might try to take up the issue.
Posts: 565
Threads: 11
Joined: Nov 2020
Reputation:
112
06-01-2022, 11:26 AM
(This post was last modified: 06-01-2022, 11:27 AM by CP42.)
(06-01-2022, 09:50 AM)taylortbb Wrote: (06-01-2022, 09:16 AM)tomh009 Wrote: This is still beyond the height and FSR limits, is it not? And would need council approval?
I believe they're D-1 zoning, which has no height limit. The FSR limit would be an issue, but if they're taking advantage of the bonusing provisions that are already built in to the zoning then it doesn't have to go to council.
(06-01-2022, 09:16 AM)tomh009 Wrote: I'm not thrilled with these, but they are still better in my eyes than DTK, especially when it comes to the podium.
If they look like their render I agree, but I remember the early DTK Condos renders looked good, so I remain highly suspicious. Especially given ac3r's comment that someone he knows at SRM expects them to be redesigned before construction. I assume that's re-designed to reduce costs.
It makes me wonder why even make a good looking render in the first place if it doesn’t even need approval? Is that not just a waste of time and money to redesign it after?
I agree I don’t think these towers look bad in the renders, it’s just whether the end product is of the same quality (likely not).
The queen podium is also a disaster…
Posts: 414
Threads: 11
Joined: Nov 2020
Reputation:
59
Here is a recording of Preliminary heritage meeting for 26 Charles and 88 Queen which includes councils comments
https://m.youtube.com/watch?v=JERfS1wu65...e=youtu.be
Posts: 3,834
Threads: 62
Joined: Jul 2015
Reputation:
191
The moment I saw Debbie Chapman pop up on the screen I thought "ugh". She's got to be the most NIMBY councillor.
Posts: 4,912
Threads: 155
Joined: Aug 2014
Reputation:
118
|



