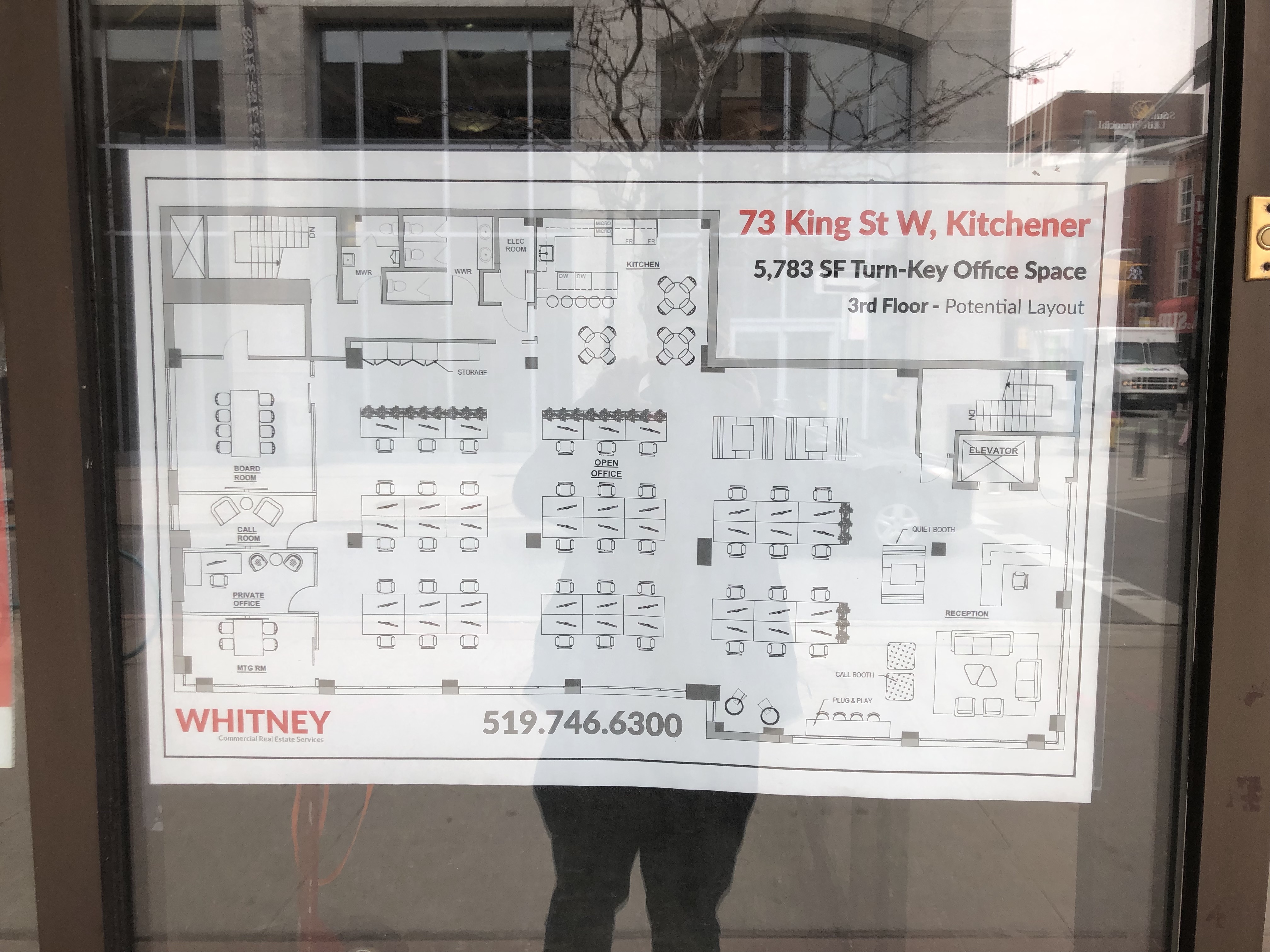Posts: 58
Threads: 4
Joined: Nov 2015
Reputation:
2
This falls a little outside of downtown, but do we have a thread for the city's PARTS: Rockway plan? --> Development-plan for the areas around Borden, Ottawa, King, Kent, and up to Mill St.
Here is the master plan from the city's website: https://www.kitchener.ca/en/resourcesGen...y-Plan.pdf
Posts: 2,890
Threads: 3
Joined: Mar 2015
Reputation:
99
04-19-2019, 11:10 PM
(This post was last modified: 04-19-2019, 11:10 PM by jeffster.)
(04-18-2019, 11:26 AM)kidgibnick Wrote: This falls a little outside of downtown, but do we have a thread for the city's PARTS: Rockway plan? --> Development-plan for the areas around Borden, Ottawa, King, Kent, and up to Mill St.
Here is the master plan from the city's website: https://www.kitchener.ca/en/resourcesGen...y-Plan.pdf
I admire their ambitious plan -- but I saw some close ups on Floor 6 at City Hall and in some ways it looks more like a pipe dream -- though I suppose with the LRT right there, it might happen.
Posts: 10,619
Threads: 67
Joined: Sep 2014
Reputation:
347
It looks like Perimeter has finally found a tenant for the former dollar store at the Walper: the store is now behind construction hoarding.

Posts: 6,634
Threads: 38
Joined: Aug 2014
Reputation:
110
Wow, that's been a long time coming. Good space for somebody.
Posts: 77
Threads: 2
Joined: Apr 2016
Reputation:
5
A significant assembly of scaffolding has gone up on the Queen Street facade of the Walper, anybody know whats being done?
Posts: 6,634
Threads: 38
Joined: Aug 2014
Reputation:
110
(04-30-2019, 10:04 AM)JJTL Wrote: A significant assembly of scaffolding has gone up on the Queen Street facade of the Walper, anybody know whats being done?
Repointing, perhaps? I don't recall any exterior work being done when the interior was renovated.
Posts: 838
Threads: 10
Joined: Jul 2017
Reputation:
43
05-09-2019, 02:00 PM
(This post was last modified: 05-09-2019, 02:02 PM by robdrimmie.)
I saw this floor plan for 73 King St W (most recently Zoup's DTK location) today.
Edit to clarify: Plans are for 3rd floor, Zoup was on first. Reference was mostly to provide context.

Posts: 1,021
Threads: 6
Joined: Oct 2018
Reputation:
37
Ah neat. I work very close to that building ha. I remember the Zoup days. Any rumors on what could come to the main level there?
Posts: 2,054
Threads: 18
Joined: Aug 2014
Reputation:
55
My spouse used to work on the 3rd floor there when it was the Centre for Community Based Research. Sometimes the elevator would get a bit of a rough crowd with the parole office on the 2nd floor.
Posts: 1,096
Threads: 3
Joined: Aug 2015
Reputation:
58
Apparently Elevenses (the cafe that was on Scott St) has relocated to inside Market Square, in the food court (as reported by legacy greens on instagram). If they're honestly still taking new tenants, presumably on a lease, I suspect there's no real plan for the building any time soon :/
Posts: 4,523
Threads: 16
Joined: Aug 2014
Reputation:
138
That is a surprise! I wonder how many patrons they can expect, with both the gym and call centre departed and no street-front presence...
Posts: 4,929
Threads: 155
Joined: Aug 2014
Reputation:
128
Odd. Just when you thought you had an idea of what they plan was over there
Posts: 1,558
Threads: 13
Joined: Aug 2014
Reputation:
138
(06-04-2018, 06:16 PM)jgsz Wrote: From the Record:
Metal and glass addition planned for heritage building in downtown Kitchener
Looks like this project went ahead under the radar without the addition on top. They've got a website at https://www.thedukecondos.com/ with some interior renderings, and that says occupancy will be Fall 2019. I wonder if the addition on top failed for heritage reasons, or because they decided the demand wasn't there.
Posts: 10,619
Threads: 67
Joined: Sep 2014
Reputation:
347
(05-23-2019, 12:28 AM)taylortbb Wrote: (06-04-2018, 06:16 PM)jgsz Wrote: From the Record:
Metal and glass addition planned for heritage building in downtown Kitchener
Looks like this project went ahead under the radar without the addition on top. They've got a website at https://www.thedukecondos.com/ with some interior renderings, and that says occupancy will be Fall 2019. I wonder if the addition on top failed for heritage reasons, or because they decided the demand wasn't there.
I don't believe it ever went to the heritage committee, so most likely the ROI wasn't there for a major expansion. Personally, I prefer it this way anyway, the glass top looked just a bit goofy on this building.
Posts: 212
Threads: 3
Joined: Mar 2016
Reputation:
9
I was reading the agenda for the June 4th Heritage Committee meeting and in it there is a heritage impact assessment study for 45 Duke St W (currently Jack Burger). The study was done to see if there would be any impact on 48 Ontario St as the result of a 19 story building being built at 45 Duke W. https://lf.kitchener.ca/WebLinkExt/0/doc...Page1.aspx (Start at page 35 to see the report and renderings).
|



