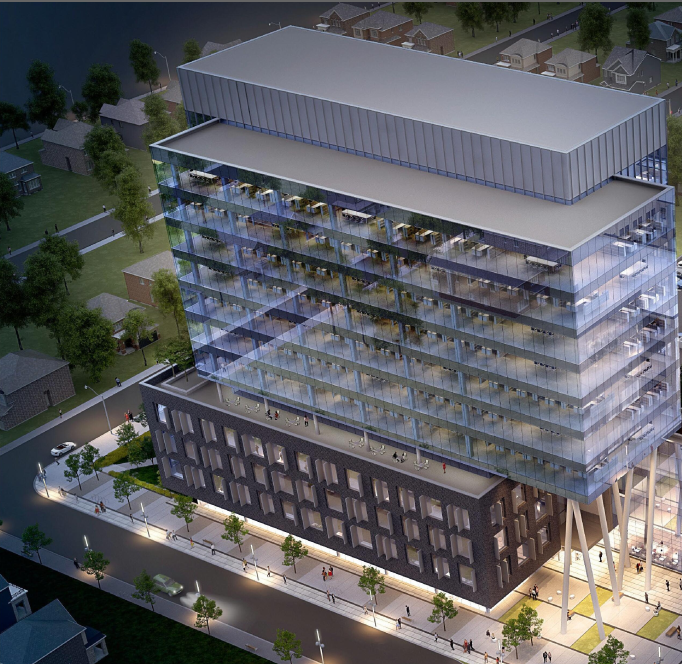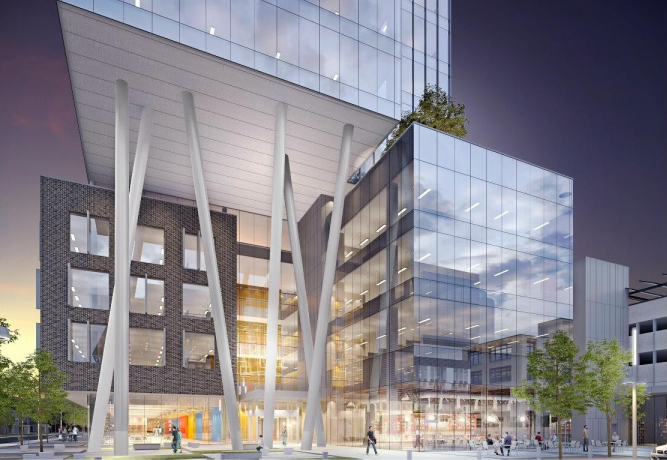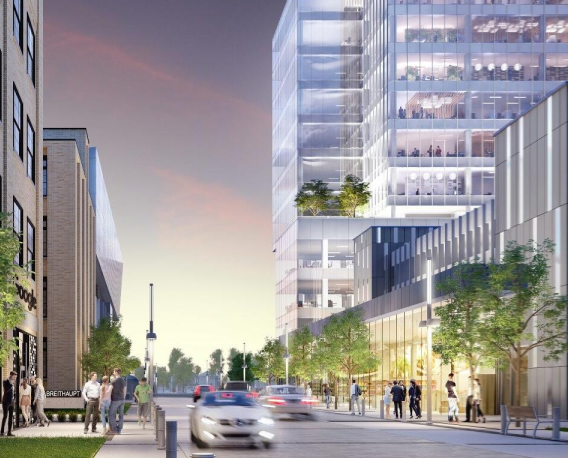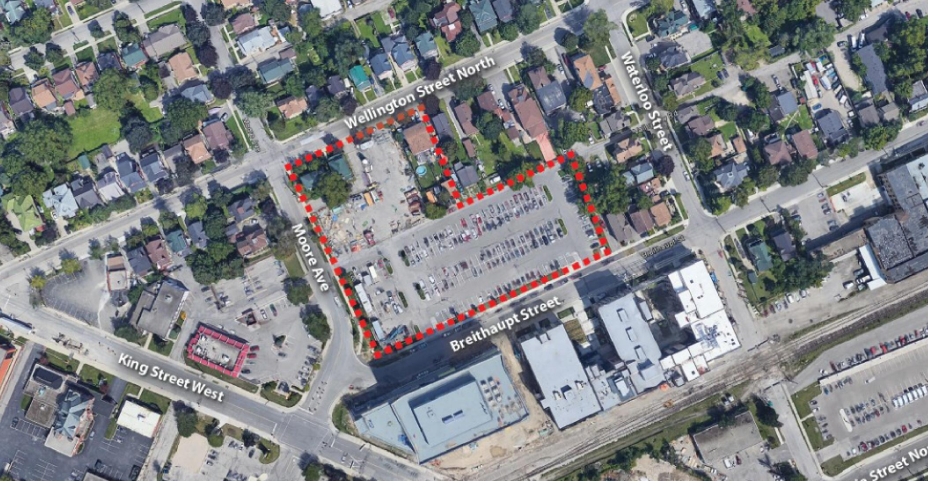Posts: 1,935
Threads: 102
Joined: Aug 2014
Reputation:
18
Address: 43, 47, 53, 55 Wellington St N, 2-12, 26 Moore Ave, and 20 Breitaupt St
Developer: Perimeter Development Corporation
Architect: Martin Simmons Architects
Project: Development of a new 12 story office building, 5 story parking structure with street facing commercial units and two parkettes.
Project Renders:



Proposed location:
 City Of Kitchener Staff Report on the project (starts at Page 11)
City Of Kitchener Staff Report on the project (starts at Page 11), thank you Pheidippides for finding this information, this link also has the urban design brief for the project.
Public meeting for the project will be April 9, 2018, 7:00PM at City Hall.
Posts: 1,935
Threads: 102
Joined: Aug 2014
Reputation:
18
Posts: 10,489
Threads: 66
Joined: Sep 2014
Reputation:
329
So the article does talk about the timeline:
Quote:The proposal would need permission for greater density, as well as Official Plan and zoning changes; part of the land is zoned to allow light industrial uses, but parcels on Wellington are zoned for low-rise residential. Those types of approvals, as well as site plan approval, typically take up to 18 months, said Garett Stevenson, the city planner handling the file.
I think that means they will miss the window for the DTK development fee exemption -- or is this location outside the eligible area anyway?
Posts: 1,935
Threads: 102
Joined: Aug 2014
Reputation:
18
If you just read the beginning of this article you would think this proposed tower is abutting right against numerous houses.
I was thinking how is that possible, since one side is facing the road and the Breithaupt Block I & II, side 2 runs along a road, side 3 has a parkette and a road and side 4 is scaled down due to the parking garage and the second parkette.
After reviewing the site location diagram there are some remaining homes in the towers vicinity but this is the region's intention for the core areas to get built up. The development team as mentioned by the city's development planner has made several modifications to the project to address residents concerns, so the notion of "we are being ignored" is a hollow argument.
I think this project is very important for the continued development of the innovation district. The design has significant architectural style and will likely bring high quality office and retail space to the area. Dawn Parker who seems to be the leading the charge against this development seems to only be read one portion of the PARTS Midtown report which specifically calls out for increasing residential and employment density in the Midtown area.
I also see very little chance of the nearby residential properties value dropping due to this development. The area around Breithaupt Block I and II is highly desirable from what I understand and many people would like to work close to their employment location and and access to great transit options.
https://www.therecord.com/news-story/837...dents-say/
Posts: 92
Threads: 0
Joined: Nov 2014
Reputation:
2
I thought projects just had to be approved prior to the deadline... ? If not, anyone know what the actual cut-off is?
Posts: 10,489
Threads: 66
Joined: Sep 2014
Reputation:
329
(04-05-2018, 07:19 AM)Owen Wrote: I thought projects just had to be approved prior to the deadline... ? If not, anyone know what the actual cut-off is?
To get the development fee rebate? The building permit has to be issued by the end of February 2019 (at least I recall that's the date).
Posts: 1,548
Threads: 13
Joined: Aug 2014
Reputation:
136
Is this building eligible? I thought the fee exemption was only downtown, which is defined to end at the railway tracks.
Posts: 6,569
Threads: 38
Joined: Aug 2014
Reputation:
96
04-05-2018, 04:54 PM
(This post was last modified: 04-05-2018, 04:56 PM by panamaniac.)
(04-05-2018, 11:26 AM)taylortbb Wrote: Is this building eligible? I thought the fee exemption was only downtown, which is defined to end at the railway tracks.
I believe that, on that side of King, the area designated as "downtown" goes to Breithaupt St, so the new building would be (just) beyond that.
Posts: 137
Threads: 1
Joined: Feb 2017
Reputation:
7
04-06-2018, 12:02 PM
(This post was last modified: 04-06-2018, 12:02 PM by welltoldtales.)
Quote:If you just read the beginning of this article you would think this proposed tower is abutting right against numerous houses.
I was thinking how is that possible, since one side is facing the road and the Breithaupt Block I & II, side 2 runs along a road, side 3 has a parkette and a road and side 4 is scaled down due to the parking garage and the second parkette.
After reviewing the site location diagram there are some remaining homes in the towers vicinity but this is the region's intention for the core areas to get built up. The development team as mentioned by the city's development planner has made several modifications to the project to address residents concerns, so the notion of "we are being ignored" is a hollow argument.
I think this project is very important for the continued development of the innovation district. The design has significant architectural style and will likely bring high quality office and retail space to the area. Dawn Parker who seems to be the leading the charge against this development seems to only be read one portion of the PARTS Midtown report which specifically calls out for increasing residential and employment density in the Midtown area.
I also see very little chance of the nearby residential properties value dropping due to this development. The area around Breithaupt Block I and II is highly desirable from what I understand and many people would like to work close to their employment location and and access to great transit options.
https://www.therecord.com/news-story/837...dents-say/
Although this tower is 12 floors it is actually slated to be 63 meters high. That is the actually the same height as One Victoria. This is not a small building going in and it does border on residential neighbourhood. Most residents asked for a scale back in the height and some actually asked for the inclusion of multi-unit residential. It's a legitimate concern.
I am supportive of the development just because frankly we need retail on that side of the tracks that doesn't require crossing the LRT on King. Also it includes and urban parkette which will be very valuable in the future.
Posts: 4,402
Threads: 1
Joined: May 2015
Reputation:
189
(04-06-2018, 12:02 PM)welltoldtales Wrote: Although this tower is 12 floors it is actually slated to be 63 meters high. That is the actually the same height as One Victoria. This is not a small building going in and it does border on residential neighbourhood. Most residents asked for a scale back in the height and some actually asked for the inclusion of multi-unit residential. It's a legitimate concern.
More than 5m per floor? That seems very high for a typical upper level office floor.
Posts: 10,489
Threads: 66
Joined: Sep 2014
Reputation:
329
(04-06-2018, 12:02 PM)welltoldtales Wrote: Although this tower is 12 floors it is actually slated to be 63 meters high. That is the actually the same height as One Victoria. This is not a small building going in and it does border on residential neighbourhood. Most residents asked for a scale back in the height and some actually asked for the inclusion of multi-unit residential. It's a legitimate concern.
The tower is tall, and the property abuts (a fairly small number of) single-family residential -- but the tower itself does not abut those properties. The parts abutting residential consist of the mid-rise office building and the parkette (shadow study shown below). And it should be noted that the developer did make a number of changes to address the original resident concerns, and the shadow impact, for example, is far smaller than in the original.

Posts: 137
Threads: 1
Joined: Feb 2017
Reputation:
7
(04-06-2018, 12:28 PM)tomh009 Wrote: (04-06-2018, 12:02 PM)welltoldtales Wrote: Although this tower is 12 floors it is actually slated to be 63 meters high. That is the actually the same height as One Victoria. This is not a small building going in and it does border on residential neighbourhood. Most residents asked for a scale back in the height and some actually asked for the inclusion of multi-unit residential. It's a legitimate concern.
The tower is tall, and the property abuts (a fairly small number of) single-family residential -- but the tower itself does not abut those properties. The parts abutting residential consist of the mid-rise office building and the parkette (shadow study shown below). And it should be noted that the developer did make a number of changes to address the original resident concerns, and the shadow impact, for example, is far smaller than in the original.
The shadow study actually still shows that the tower will create a shadow up to three blocks into the Midtown area. It's a big building. Changes have been made, but innovation cooridor zoning actually limits at 14m. This is 5x that.
Posts: 2,408
Threads: 7
Joined: Aug 2014
Reputation:
50
(04-06-2018, 12:28 PM)tomh009 Wrote: (04-06-2018, 12:02 PM)welltoldtales Wrote: Although this tower is 12 floors it is actually slated to be 63 meters high. That is the actually the same height as One Victoria. This is not a small building going in and it does border on residential neighbourhood. Most residents asked for a scale back in the height and some actually asked for the inclusion of multi-unit residential. It's a legitimate concern.
The tower is tall, and the property abuts (a fairly small number of) single-family residential -- but the tower itself does not abut those properties. The parts abutting residential consist of the mid-rise office building and the parkette (shadow study shown below). And it should be noted that the developer did make a number of changes to address the original resident concerns, and the shadow impact, for example, is far smaller than in the original.
You're right about this. Actually, the properties shown as abutting in the rendering you posted are mostly multiple dwelling or duplexes. It only directly abuts (actually, across the laneway) four single-family residences.
I think the accommodations made should be sufficient for anyone living on Wellington. A lot of the complaints come from people further into the neighbourhood, and I really wonder what their motivation is. Shanley, for instance, is a much different street than Wellington. Wellington is quite busy with traffic now. And this site is a very short walk from King and Victoria.
As someone who lives in Mount Hope, though, my opinion is the same as welltoldtales: we need more amenities, and to justify them there will need to be more residents or employees, or ideally both. So this is a great development for the neighbourhood.
Posts: 1,709
Threads: 2
Joined: Aug 2014
Reputation:
35
There's something wrong about "innovation corridor" being limited to 14m in height, more than a bit of contradiction.
Posts: 137
Threads: 1
Joined: Feb 2017
Reputation:
7
(04-06-2018, 01:44 PM)Viewfromthe42 Wrote: There's something wrong about "innovation corridor" being limited to 14m in height, more than a bit of contradiction.
Pretty positive the Tannery is an average height of 14 meters. As is the Google building. Liberty village as well mostly contains 3-4 story former factories that originally drew the tech companies. They have been rezoned and are now building large condos (and tech companies are moving out).
From what I have seen 3-4 stories is good height for development.
|







