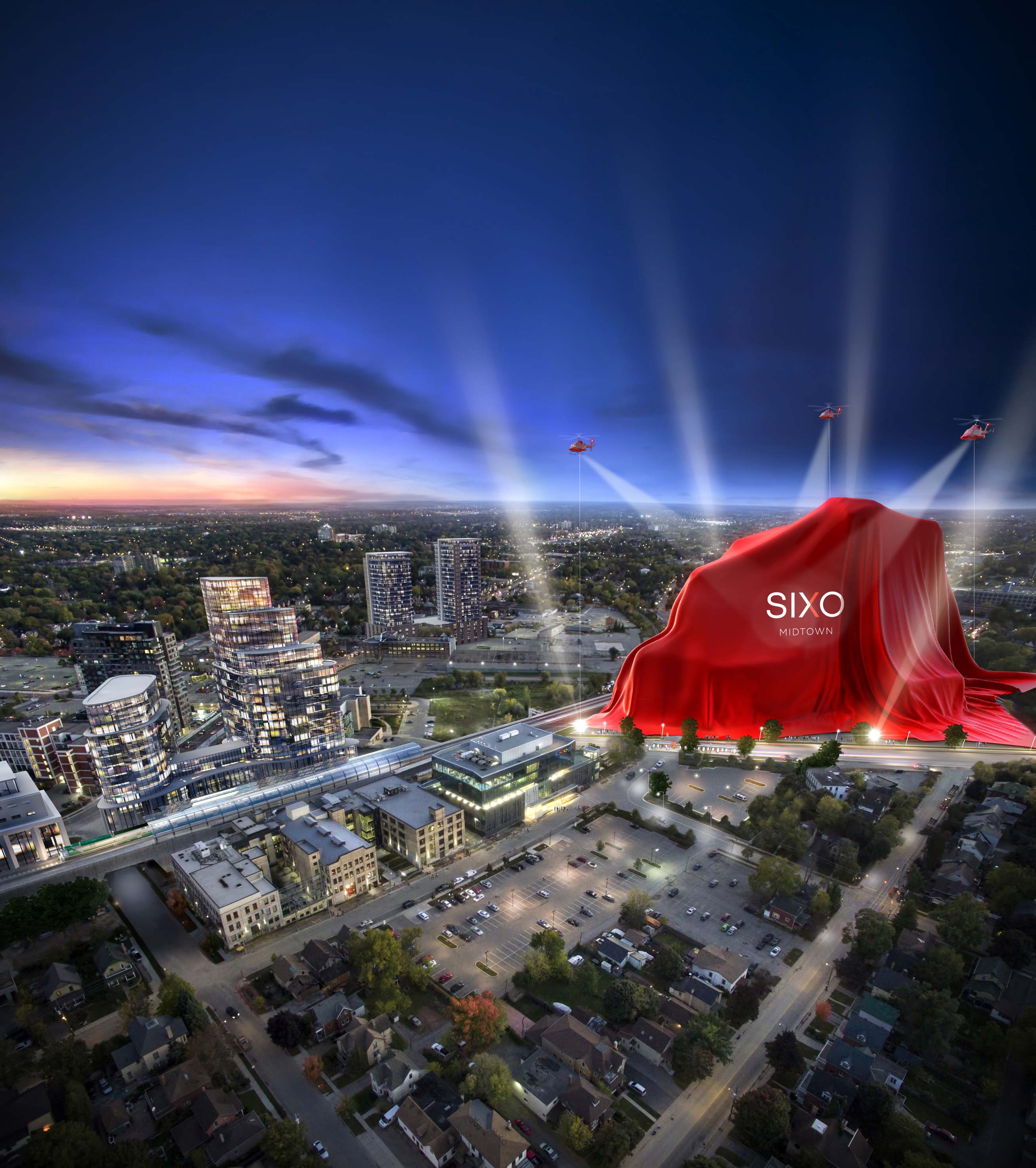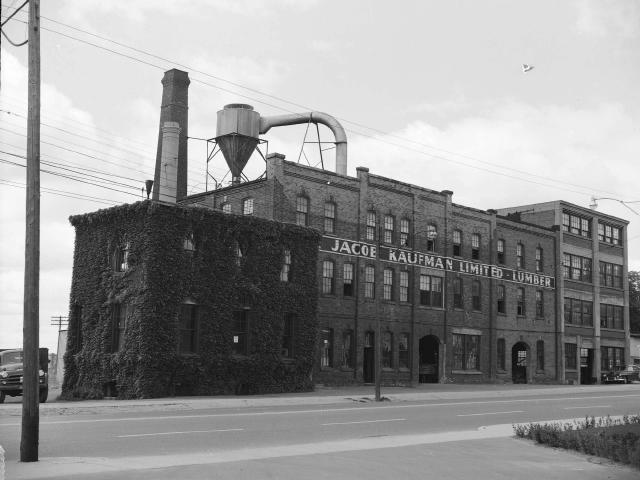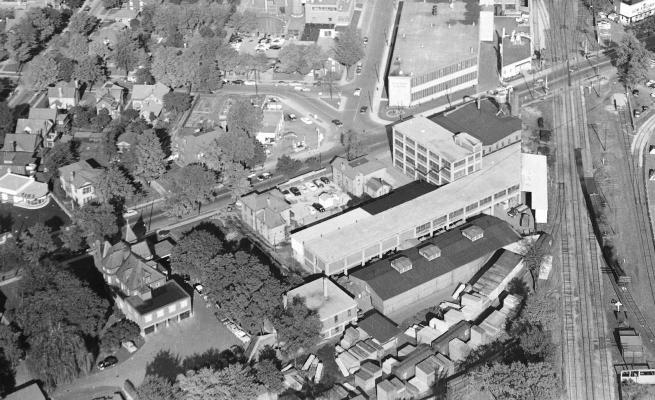Posts: 616
Threads: 4
Joined: Jul 2016
Reputation:
22
01-23-2017, 11:02 AM
(This post was last modified: 01-23-2017, 11:03 AM by urbd.)
(01-23-2017, 10:50 AM)danbrotherston Wrote: (01-23-2017, 10:48 AM)Viewfromthe42 Wrote: It tells me something, I think, that their website has an option to not only select that you are an investor, but to categorize your investment by 1-5, 5-10, or 10+ units you would purchase, as well as having the first option for where you live be "Toronto/GTA" and not KW. Doesn't give me warm fuzzies, that's for sure.
This I question as well. I mean, they're just gathering information at this point, so, maybe they'll prioritize people who are looking for somewhere to live as opposed to those who select "investor, from Toronto/GTA interested in 10+". But we'll see what they do with it.
They will prioritize whoever has the money to buy sooner. In the real world nobody cares if units are bought to live or bought to invest. All that matters are sales, and the faster the better. There are no good will developers that actually want to create communities, they are producing and selling a product to be sold. Period.
Posts: 2,163
Threads: 17
Joined: Sep 2014
Reputation:
77
And here's the render from the main page.
I like how well it points out that the proposal to have a pedestrian overpass at Waterloo St (not an underpass) is absolutely absurd.

Posts: 328
Threads: 9
Joined: Aug 2014
Reputation:
4
I'm super excited about this development. I'm just hoping NIMBYS won't get in the way of it happening. the property is close to Walter St. the same neighbourhood that complained about the Walter being 6 floors and concerned about increased traffic (New building beside King Edward PS.)
Posts: 77
Threads: 2
Joined: Jan 2015
Reputation:
12
Great renderings, but I think more attention should have been directed to the website content...
1. The design page notes that Sixo will be designed by "Internally-acclaimed" architect Humphreys & Partners. Likely just a spelling mistake...
2. The map on the location page is misleading with 'North' at the bottom of the map. Surely a compass direction should have been provided. Also, the coloured circles don't seem to line up with their intended location. It almost looks like Sixo is proposed on top of the rail line.
Posts: 1,709
Threads: 2
Joined: Aug 2014
Reputation:
35
Considering I can see the house of a family that complained about Google's building being too big, and how the transit terminal shouldn't even be as tall as the overly-tall Kaufman lofts...yeah, there will absolutely be neighbourhood opposition.
Posts: 1,101
Threads: 6
Joined: Aug 2014
Reputation:
99
(01-23-2017, 11:37 AM)UrbanCanoe Wrote: Great renderings, but I think more attention should have been directed to the website content...
1. The design page notes that Sixo will be designed by "Internally-acclaimed" architect Humphreys & Partners. Likely just a spelling mistake...
2. The map on the location page is misleading with 'North' at the bottom of the map. Surely a compass direction should have been provided. Also, the coloured circles don't seem to line up with their intended location. It almost looks like Sixo is proposed on top of the rail line.
If everybody at Zehr Developments (non-external) loves Humphreys, they would be Internally-acclaimed. Maybe those offices in India, Vietnam, UK & US don't do good work.... 
I find the biggest issue is the waste of three helicopters to cover the buildings with a tarp. Did they learn nothing from the public outcry at the LRT Dome next door? 
Coke
Posts: 434
Threads: 2
Joined: Jun 2015
Reputation:
57
01-23-2017, 12:11 PM
(This post was last modified: 01-23-2017, 12:13 PM by kps.)
(01-23-2017, 11:21 AM)Markster Wrote: I like how well it points out that the proposal to have a pedestrian overpass at Waterloo St (not an underpass) is absolutely absurd.
And there's no TPS, which means SIXO has offered to host it, right?
(01-23-2017, 12:07 PM)Coke6pk Wrote: I find the biggest issue is the waste of three helicopters to cover the buildings with a tarp.
That's just so people can't complain later about the air ambulances landing outside their window. They told you there would be helicopters.
This bit from the Record…
Quote:The existing strip mall was built when there were no constraints on suburban development that covered farm land.
… is slightly odd, since the location was neither suburban nor farmland.


Posts: 1,101
Threads: 6
Joined: Aug 2014
Reputation:
99
01-23-2017, 12:37 PM
(This post was last modified: 01-23-2017, 12:38 PM by Coke6pk.)
(01-23-2017, 12:11 PM)kps Wrote: That's just so people can't complain later about the air ambulances landing outside their window. They told you there would be helicopters.
LOL... The 'copters in the rendering are Orange, so this makes sense.
Coke
Posts: 1,709
Threads: 2
Joined: Aug 2014
Reputation:
35
You laugh, but I've been amazed at how many ORNGE helicopters actually wind up landing right in this lot. No idea why, but it's a regular occurrence.
Posts: 2,411
Threads: 7
Joined: Aug 2014
Reputation:
51
It didn’t take long for someone to anticipate “NIMBYs.” I’m expecting thoughtful input from the incumbent residents, until I see something else (note that
I would actually say that this is unlikely to get the sorts of frustrating backlash that the Walter Street apartments, or the Brick proposal, received. They have the whole block, so no immediate neighbours. The houses across the street on Wellington are businesses now. Maybe the Walter Street neighbours will be concerned about increased traffic…I think that concern is valid for a residential street parallel and so close to King. Unfortunately, our grid is bad through here, so if someone is trying to cross town on Glasgow or Wellington, there’s not a lot of choice but Walter.
Posts: 1,101
Threads: 6
Joined: Aug 2014
Reputation:
99
(01-23-2017, 12:41 PM)Viewfromthe42 Wrote: You laugh, but I've been amazed at how many ORNGE helicopters actually wind up landing right in this lot. No idea why, but it's a regular occurrence.
The landing pad for GRH is at the Ontario Seed Property (Just behind this one).
Coke
Posts: 434
Threads: 2
Joined: Jun 2015
Reputation:
57
(01-23-2017, 12:41 PM)Viewfromthe42 Wrote: You laugh, but I've been amazed at how many ORNGE helicopters actually wind up landing right in this lot. No idea why, but it's a regular occurrence.
The helipad is in the OSC lot right behind. Unless you're saying they mistakenly land in the King's Crossing parking lot, which would be terrifying, since it's full of lamp posts.
Posts: 1,196
Threads: 0
Joined: Mar 2015
Reputation:
35
(01-23-2017, 07:17 AM)timio Wrote: No catenary in the rendering. Time to complain that it's not an accurate depiction and assume they have no credibility. ... [stare]
Also interesting that there is a traffic signal plopped down mid-block.
Posts: 996
Threads: 21
Joined: Aug 2014
Reputation:
61
When I first glanced at this project I thought the heights of the buildings were scaled back. I was disappointed but then realized I was looking at the proposed 'transit hub' which looks very similar to the original render. I assume the same architectural firm drew both. Of course, if the transit hub will look like the render I'd be pleased.
Posts: 210
Threads: 0
Joined: May 2016
Reputation:
4
(01-23-2017, 01:09 PM)timc Wrote: Also interesting that there is a traffic signal plopped down mid-block.
Probably for the traffic coming out of the development (guessing) or maybe a crosswalk.
|





