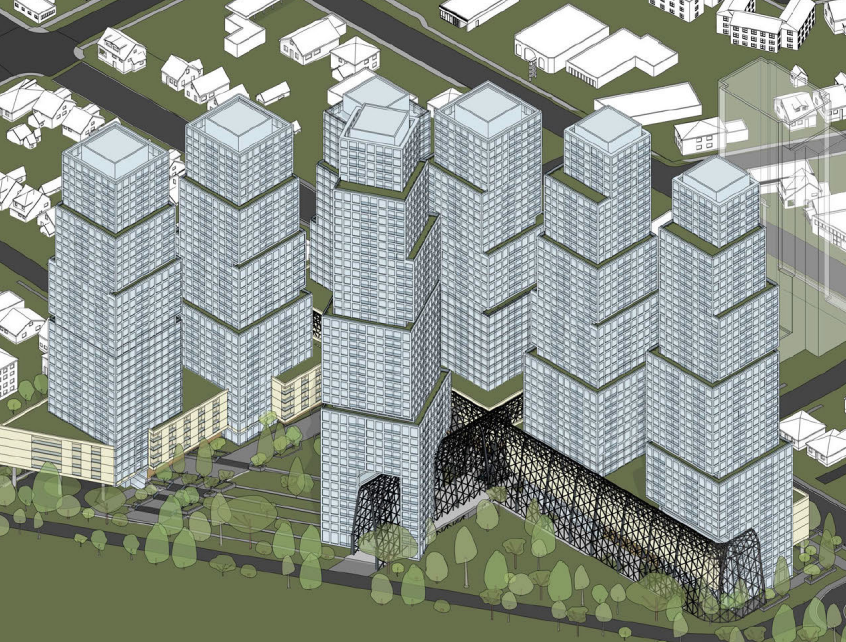03-27-2024, 02:16 AM
This development is located in the block bound by Sydney, Charles and the old alignment of Delta St. It is municipally addressed as 669, 683, 687, 693, 697, 701 and 705 Charles St E, 48 Preston St, as well as 63 and 69 Sydney St S.
The development concept was first submitted to staff on October 18 2023, with additional submissions since then. The developer is only mentioned as "Rockway Holdings Limited", two names are mentioned in relation to the company one being Seth Jutzi who is a partner in Momentum, the other being Bill Seegmiller who is the President of Transit Petroleum which is one of the companies owned by E&E Seegmiller.
The general concept is expected to include residential, assisted living/LTC, hotel, commercial, office, institutional and community uses. The number of units is not mentioned in the documents nor is the number of parking spaces, however it doesn't seem like it will include all that many parking spaces as the documents mention that it is "anticipated to generate thousands of daily LRT ridership trips per day."
The developers have already completed an aeronautical assessment on the site however it didn't include anything to do with the existing AZR which this property is subject to so unless the Region amends it this could definitely end up getting a reduction in height, especially since 455-509 Mill was capped at 44 floors and its further from the airport then this.
The architect on the site plan and models is ABA, it certainly isn't anything to get excited about however they've included a covered walkway of sorts, similar to "The Well" in Toronto so it might be somewhat interesting.


The development concept was first submitted to staff on October 18 2023, with additional submissions since then. The developer is only mentioned as "Rockway Holdings Limited", two names are mentioned in relation to the company one being Seth Jutzi who is a partner in Momentum, the other being Bill Seegmiller who is the President of Transit Petroleum which is one of the companies owned by E&E Seegmiller.
The general concept is expected to include residential, assisted living/LTC, hotel, commercial, office, institutional and community uses. The number of units is not mentioned in the documents nor is the number of parking spaces, however it doesn't seem like it will include all that many parking spaces as the documents mention that it is "anticipated to generate thousands of daily LRT ridership trips per day."
The developers have already completed an aeronautical assessment on the site however it didn't include anything to do with the existing AZR which this property is subject to so unless the Region amends it this could definitely end up getting a reduction in height, especially since 455-509 Mill was capped at 44 floors and its further from the airport then this.
The architect on the site plan and models is ABA, it certainly isn't anything to get excited about however they've included a covered walkway of sorts, similar to "The Well" in Toronto so it might be somewhat interesting.




