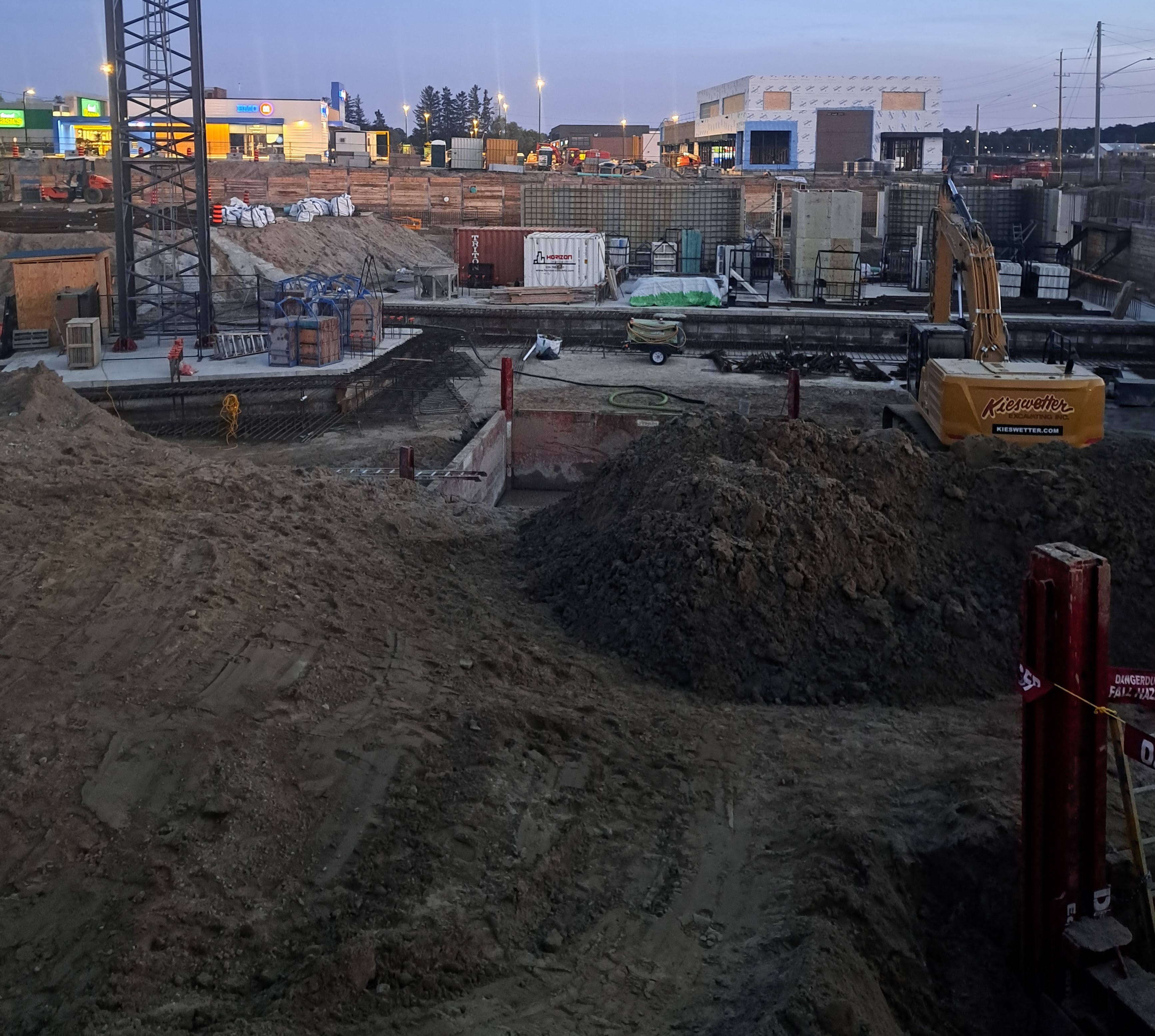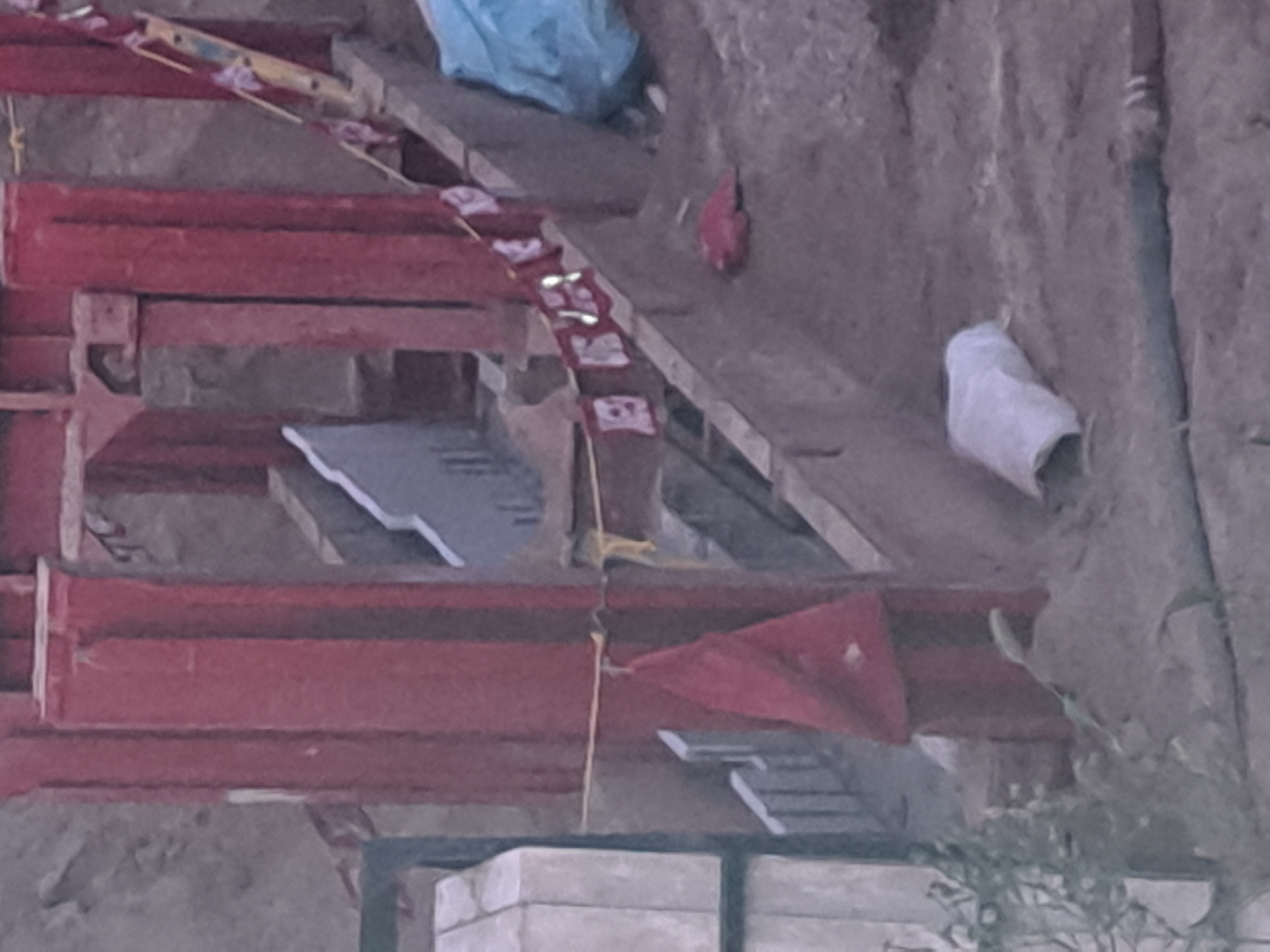09-26-2024, 10:18 PM
The site is progressing fairly quickly now that they've got the building permit, the raft slab is about 1/3 complete and the underground parking walls and columns are going up in places now as well. They have completed all of the standard shoring on site and they are now excavating along those walls starting footings for columns and the exterior wall.
The side fronting Bleams is certainly having some of the more interesting works occurring, they're excavating for the sump pit in the center of the raft slab and it's very much in the ground water table as the excavation has standing water in that location. Now for the more interesting part that someone on here might be able to explain, along the Bleams side they never put any standard shoring in so it looked like they would do an open cut excavation to the bottom of the raft slab elevation but the last two days they have set up a trench box system almost as a shoring wall which is certainly super bizarre. It's hard to get a good angle to get a picture of it so the best one I could get is posted. I went looking and there isn't any stubs for pipes into the site in that location, the sanitary and storm connections both come through the shoring from the commercial plaza, there is a storm stub that extends from one of the catch basins along Bleams but the issue with that is the trench box is in the wrong direction for a pipe to be going to that particular stub. The other issue with it is it appears they've formed a wall within the trench box but the trench box doesn't seem wide enough for you're standard footing and it isn't anywhere close to the same height as the walls that are formed already so it doesn't seem to be an exterior wall.
I know from working on the site across the street (1198 Fischer Hallman) and on the Bleams Road Reconstruction that the native soil is a silty sand, once you get down towards the water table it changes to a more darker silty sandy, the sand itself is almost like a beach sand, so when you cut into it with an excavation it has a tendency of pouring into your excavation especially if you place a load right next to it so it makes sense for it to be a shoring system of some kind but it's a super strange approach if that's what it actually is.
A picture of the site:

The mysterious trench box:

The side fronting Bleams is certainly having some of the more interesting works occurring, they're excavating for the sump pit in the center of the raft slab and it's very much in the ground water table as the excavation has standing water in that location. Now for the more interesting part that someone on here might be able to explain, along the Bleams side they never put any standard shoring in so it looked like they would do an open cut excavation to the bottom of the raft slab elevation but the last two days they have set up a trench box system almost as a shoring wall which is certainly super bizarre. It's hard to get a good angle to get a picture of it so the best one I could get is posted. I went looking and there isn't any stubs for pipes into the site in that location, the sanitary and storm connections both come through the shoring from the commercial plaza, there is a storm stub that extends from one of the catch basins along Bleams but the issue with that is the trench box is in the wrong direction for a pipe to be going to that particular stub. The other issue with it is it appears they've formed a wall within the trench box but the trench box doesn't seem wide enough for you're standard footing and it isn't anywhere close to the same height as the walls that are formed already so it doesn't seem to be an exterior wall.
I know from working on the site across the street (1198 Fischer Hallman) and on the Bleams Road Reconstruction that the native soil is a silty sand, once you get down towards the water table it changes to a more darker silty sandy, the sand itself is almost like a beach sand, so when you cut into it with an excavation it has a tendency of pouring into your excavation especially if you place a load right next to it so it makes sense for it to be a shoring system of some kind but it's a super strange approach if that's what it actually is.
A picture of the site:
The mysterious trench box:



