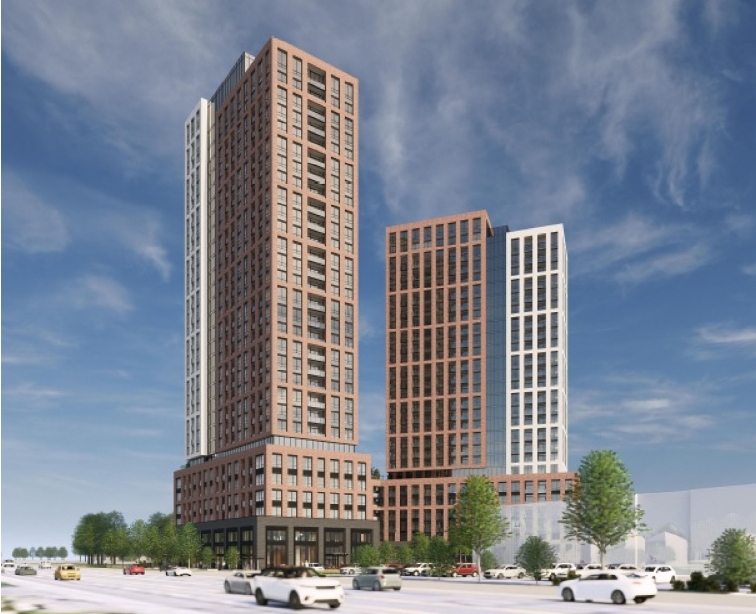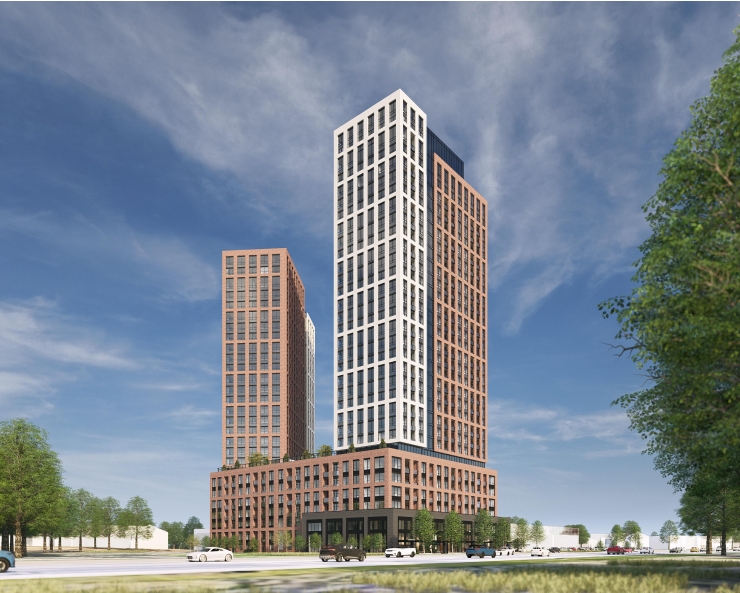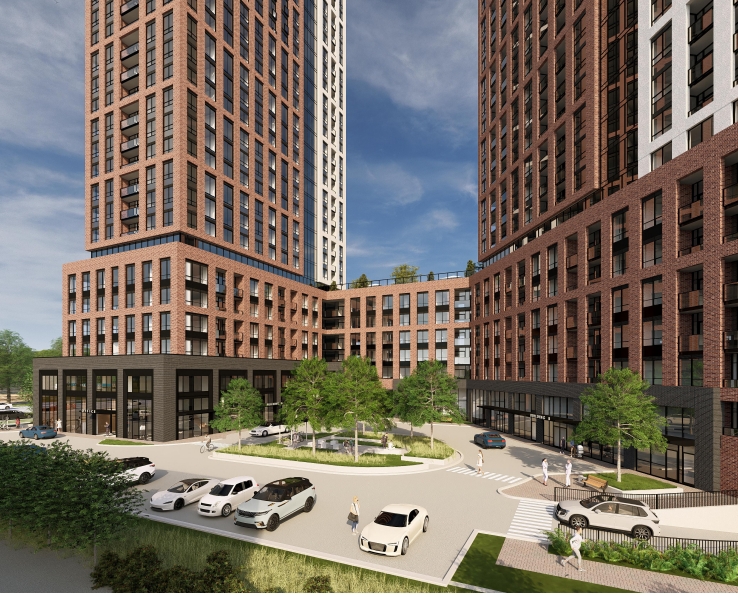09-24-2024, 06:31 PM
This is a two tower development in the Sportsworld area of Kitchener being developed by LJM Developments of Burlington.
The project itself is located at 4611 King St E which is the property between the 401 and the existing appliance store. It will contain 2 towers on a 6 floor podium, the tallest tower will be 30 floors and front King St, with the 25 floor tower being to the rear of the site next to the existing residental properties on Limerick Drive.
The project will include retail at grade fronting King St (650sqm/~7000sqft), it will also contain a large office space in the podium (1242sqm/~13360sqft). The building has 20659sqft of indoor amenity areas, the 7th floor of both towers is solely amenity areas with the remaining being in the podium of tower B. Their is also 7578sqft of outdoor amenity on the podium roof between towers A and B.
In terms of unit break down there is 500 1bdrm units, 73 1bdrm+den, 132 2bdrm and 21 3bdrm units proposed for a total of 726 units. There is a proposed 501 parking spaces (zoning requires 795) the vast majority is within 3 underground levels, the remaining is surface parking for the commercial space. There is also a proposed 404 bike spaces which will be included in the 3 underground parking levels.
ZBA/OPA docs: 4611 King St E Docs
Architectural Set: Arch set 4611 King St E
Urban Design Brief: 4611 King St E Urban Design Brief
Render from King St looking towards 401:

Render from King St at the 401:

Render of internal courtyard:

The project itself is located at 4611 King St E which is the property between the 401 and the existing appliance store. It will contain 2 towers on a 6 floor podium, the tallest tower will be 30 floors and front King St, with the 25 floor tower being to the rear of the site next to the existing residental properties on Limerick Drive.
The project will include retail at grade fronting King St (650sqm/~7000sqft), it will also contain a large office space in the podium (1242sqm/~13360sqft). The building has 20659sqft of indoor amenity areas, the 7th floor of both towers is solely amenity areas with the remaining being in the podium of tower B. Their is also 7578sqft of outdoor amenity on the podium roof between towers A and B.
In terms of unit break down there is 500 1bdrm units, 73 1bdrm+den, 132 2bdrm and 21 3bdrm units proposed for a total of 726 units. There is a proposed 501 parking spaces (zoning requires 795) the vast majority is within 3 underground levels, the remaining is surface parking for the commercial space. There is also a proposed 404 bike spaces which will be included in the 3 underground parking levels.
ZBA/OPA docs: 4611 King St E Docs
Architectural Set: Arch set 4611 King St E
Urban Design Brief: 4611 King St E Urban Design Brief
Render from King St looking towards 401:
Render from King St at the 401:
Render of internal courtyard:



