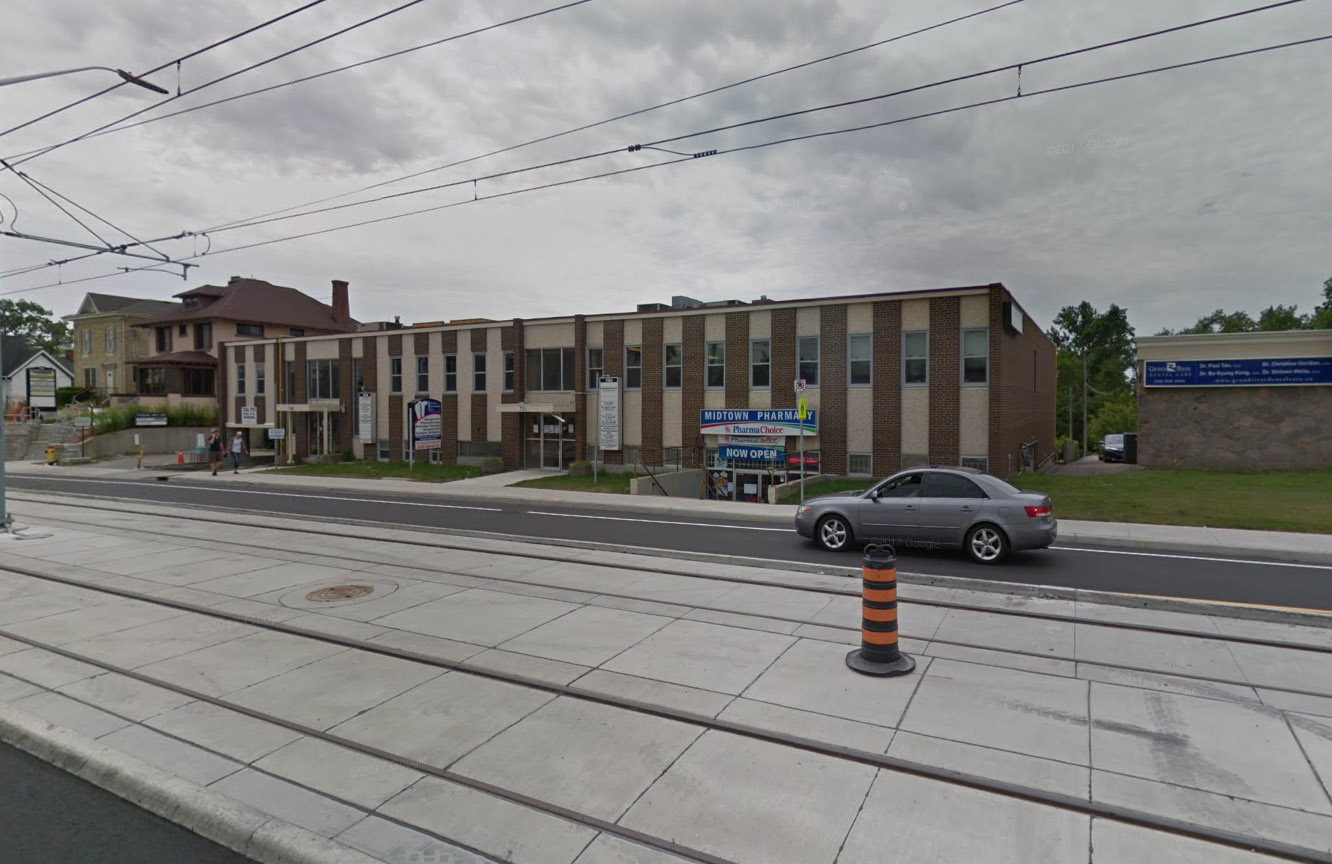Posts: 720
Threads: 11
Joined: Aug 2014
Reputation:
92
05-13-2018, 10:41 PM
(This post was last modified: 05-14-2018, 12:22 AM by Lens.)
The Bright Building
749 King St West, Kitchener
https://www.thebrightbuilding.ca/
Developer:?
Architect: Martin Simmons
![[Image: Hudson-01.jpg?w=3000]](http://images.ctfassets.net/qoe765ojiyeo/54ticYPEaAIQSw6gKquemy/776cb04bcd718d2814692cf40327ed88/Hudson-01.jpg?w=3000)
![[Image: Hudson-02.jpg?w=3000]](http://images.ctfassets.net/qoe765ojiyeo/50cjNCeSneg2KsAOAOmEo2/480de000209f9094bc9860e1d6cff5a9/Hudson-02.jpg?w=3000)
(image source http://www.martinsimmons.ca/projects/the-hudson)
Posts: 709
Threads: 2
Joined: Oct 2014
Reputation:
35
So they must have bought 737 and 741 King St. buildings out! I wondered why one doctor I knew left 751 King St, now I know! Thank you.
Posts: 1,935
Threads: 102
Joined: Aug 2014
Reputation:
18
Great find. I think this project is being developed by HIP Developments referenced a couple of places the first being post #449 in the General Urban Waterloo Updates and Rumours thread.
I really like that HIP is making projects that are unique.
Posts: 2,881
Threads: 3
Joined: Mar 2015
Reputation:
99
(05-13-2018, 10:41 PM)Lens Wrote:
(image source http://www.martinsimmons.ca/projects/the-hudson)
The NIMBY's will come out fast and quick on this one. Just watch.
Other than that, I like it. Wondering if this is why my doctor and pharmacist vacated this property.
Posts: 1,090
Threads: 2
Joined: Aug 2014
Reputation:
31
Ooh. Yet another inaccurate rendering of the LRVs.
Posts: 137
Threads: 1
Joined: Feb 2017
Reputation:
7
Is that a mid block laneway? I know Midtown PARTS called for the addition of more but I wonder if this is just a Laneway to back lot parking.
Posts: 4,927
Threads: 155
Joined: Aug 2014
Reputation:
127
Cool project. I like the slim profile from the front, but worry that looking North (West) on King it's going to look like a huge wall.
Posts: 10,514
Threads: 66
Joined: Sep 2014
Reputation:
332
Current building:

Posts: 10,514
Threads: 66
Joined: Sep 2014
Reputation:
332
Also note the "741" building in the rendering -- it does not match the current building above (beige stucco house with dark brown roof). It appears that this house is part of the 749 development, which will encompass a low-rise 741 building (with medical space?) and a high-rise residential 749 building.
Regarding the laneway, the 741 property reaches all the way back to Walter St, as does 749/751 at the other edge of the property, which would enable them to do a laneway. There already is a small path on the 741 side; the 751 side uses the reach for a secondary parking entrance.
Posts: 4,478
Threads: 16
Joined: Aug 2014
Reputation:
132
As a KCI alumnus, I do mourn for the loss of the east wing classrooms' view of downtown.
But I can't argue against its suitability here, this is just what midtown needs.
Posts: 1,196
Threads: 0
Joined: Mar 2015
Reputation:
35
I love how the LRT rapidway is a place for people to congregate, walk their baby strollers, etc.
Posts: 10,514
Threads: 66
Joined: Sep 2014
Reputation:
332
(05-14-2018, 12:51 PM)timc Wrote: I love how the LRT rapidway is a place for people to congregate, walk their baby strollers, etc.
It's a MUR! (Multi-Use Rapidway …) 
Posts: 2,881
Threads: 3
Joined: Mar 2015
Reputation:
99
(05-14-2018, 12:51 PM)timc Wrote: I love how the LRT rapidway is a place for people to congregate, walk their baby strollers, etc.
Cuz that's the way it looks now. I can't imagine that changing for some time, even once the LRT gets going. The KCI kids like doing their chatting on the tracks. I could add other stuff, but I want to keep my warning level at 0%.
Posts: 2,015
Threads: 11
Joined: Oct 2014
Reputation:
77
My first though is that this literally sticks out like a sore thumb, but then I remember that almost directly across the street already has a 12(?) story building.
Why are there so many larger tower developments and so few mid-sized developments (Red, Cortes, 42)? Is it not economically viable with the zoning/parking restrictions? I'd much rather see 3 buildings of 6 stories each all along King than 1 tall one.
Perhaps knowing the push back they'd get they have purposely asked for more so the have room to "compromise" and get what they really want?
Everyone move to the back of the bus and we all get home faster.
Posts: 2,881
Threads: 3
Joined: Mar 2015
Reputation:
99
(05-14-2018, 08:23 PM)Pheidippides Wrote: My first though is that this literally sticks out like a sore thumb, but then I remember that almost directly across the street already has a 12(?) story building.
Why are there so many larger tower developments and so few mid-sized developments (Red, Cortes, 42)? Is it not economically viable with the zoning/parking restrictions? I'd much rather see 3 buildings of 6 stories each all along King than 1 tall one.
Perhaps knowing the push back they'd get they have purposely asked for more so the have room to "compromise" and get what they really want?
I think this part of "mid-town" has been designated for taller buildings. You'll eventually see plans coming up the street towards Waterloo as well (Sunlife parking lot). And there is indeed a very large 12-story building across street, my uncle used to live in there, before he passed away. So no sore thumbs, plus not that far up the street is Sunlife, so they're close enough to start to blend.
Same developer as Breithtaupt, so this should be an interesting go.
|
![[Image: Hudson-01.jpg?w=3000]](http://images.ctfassets.net/qoe765ojiyeo/54ticYPEaAIQSw6gKquemy/776cb04bcd718d2814692cf40327ed88/Hudson-01.jpg?w=3000)
![[Image: Hudson-02.jpg?w=3000]](http://images.ctfassets.net/qoe765ojiyeo/50cjNCeSneg2KsAOAOmEo2/480de000209f9094bc9860e1d6cff5a9/Hudson-02.jpg?w=3000)
![[Image: Hudson-01.jpg?w=3000]](http://images.ctfassets.net/qoe765ojiyeo/54ticYPEaAIQSw6gKquemy/776cb04bcd718d2814692cf40327ed88/Hudson-01.jpg?w=3000)
![[Image: Hudson-02.jpg?w=3000]](http://images.ctfassets.net/qoe765ojiyeo/50cjNCeSneg2KsAOAOmEo2/480de000209f9094bc9860e1d6cff5a9/Hudson-02.jpg?w=3000)





