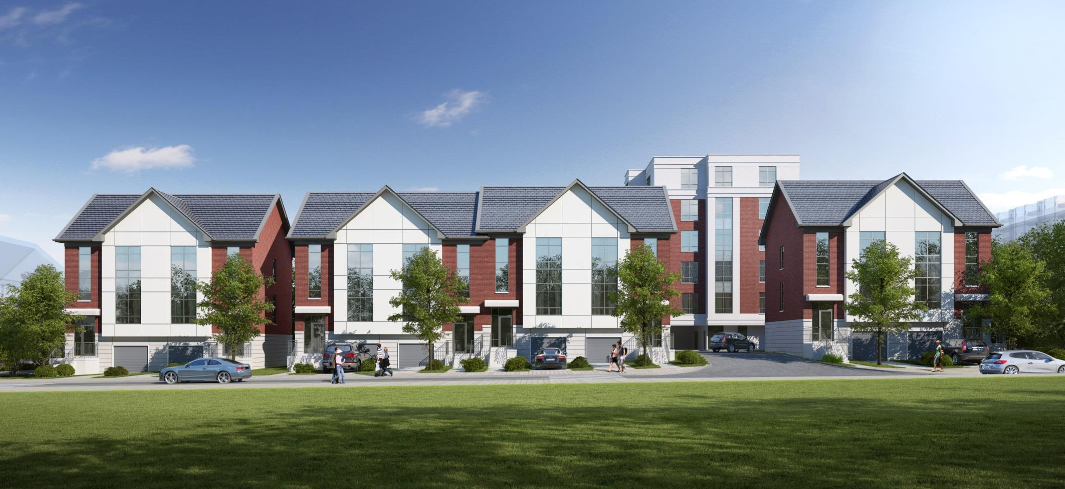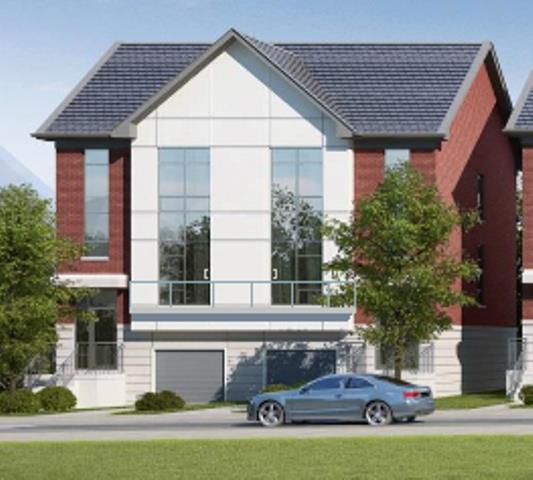Posts: 2,163
Threads: 17
Joined: Sep 2014
Reputation:
76
No pictures posted in the thread yet? Let's fix that!

Sure, it's different than what's there right now, more modern, and a bit cookie-cutter, but it doesn't seem that bad to me.
Posts: 6,470
Threads: 38
Joined: Aug 2014
Reputation:
87
But wouldn't it be great if we were at the point where not seeming that bad was considered by all to be not good enough? 
Posts: 76
Threads: 0
Joined: Aug 2014
Reputation:
1
Re: the townhouses
From the meeting minute, some of the neighbours are suggesting that the parking garage should be at the back of the unit. This would leave room for a porch.
Posts: 2,402
Threads: 7
Joined: Aug 2014
Reputation:
48
Parking at the back makes sense; parking at the front with such narrow units would mean that practically the only thing at the street would be the garage.
That rendering is no good- is that the street? It makes it look to me like there’s a setback of dozens of feet to allow for a lawn, and a local laneway behind that.
I agree, Panamaniac, we should be looking for better than “not bad.” I don’t think this looks quite good enough.
Posts: 2,015
Threads: 11
Joined: Oct 2014
Reputation:
77
A basic balcony and access doors added via MS Paint:

I would love to see no garages/driveways at all along this face and instead more living space with windows inside the structure and more green space and patios outside the structure given the proximity to the 204 stop and being <700m to both NB and SB Ion stops.
Everyone move to the back of the bus and we all get home faster.
Posts: 1,709
Threads: 2
Joined: Aug 2014
Reputation:
34
03-16-2016, 09:42 AM
(This post was last modified: 03-16-2016, 09:44 AM by Viewfromthe42.)
There are interesting views about these sorts of things. With townhomes, when you keep parking at the front, it gives the opportunity to have quiet backyards for residents. When units back onto each other, you can even occasionally have shared space between the backyards.
When you put cars out back, the outdoor area becomes the front lawn. For most people, that's not terribly usable, as there is no separation from neighbours, little privacy, more noise from the street, and danger from the street. For the nicety of the view we have when driving by, we remove any usable outdoor space from the residents, which is a shame, let alone the additional ground chewed up by taking a front side driveway and additionally chewing up a drive to the back side of the property, plus associated maneuvering space, adding a lot more asphalt-per-unit.
Imagine the grey townhomes at Park and Allen, northwest corner. You don't see any hint of anyone from Park, with all the cars and asphalt out back. Those homes have zero usable outdoor space.
Posts: 2,402
Threads: 7
Joined: Aug 2014
Reputation:
48
By and large, this is right for when applied to this development. But it’s not true that it’s for the sake of “the nicety of the view we have when driving by” that we would want to put parking behind the buildings. Put car storage (driveways, parking lots, garage doors) adjacent to a street, and that’s not going to make for a walkable street that people want to use and spend time on.
Ideally, there would be shared parking behind the townhomes with a single driveway on one side, and buildings very close to the street. Ideally, the street would be calm enough that there is not excessive noise from the street, and not a perception of danger from it, and the street is quiet and calm enough that you have a lot of people on foot. Unfortunately, it’s Queen Street, so that’s unlikely to happen.
I use my front yard as a lot of other people use their backyards- there is traffic on my street, and the occasional noise from a driver who can’t apparently afford a new muffler, or from someone just driving too fast, which makes this a bit more difficult than it should be. On the whole, though, I like being there and saying ‘hello’ to the neighbours and so on. If we hadn’t let cars travel as fast as they now commonly do, we wouldn’t have needed the huge setbacks a lot of buildings have, and our land use would be a lot more efficient.
It’s a very good point about the townhomes on Park. I was just passing them last month with a friend, and we were commenting that they look great, but many of the residents obviously don’t use their front doors at all- in many cases, the snow hadn’t been shoveled; in some cases, there were even padlocks on the gates. Kind of a shame.
Posts: 2,015
Threads: 11
Joined: Oct 2014
Reputation:
77
These townhomes are on Benton and not the busy part of Benton, the narrower quiet part; it will likely be quieter in the front of the units than the parking lot in rear and of very little danger.
Also, the difference from these and the townhomes on Park at Allen is that the ones on Park have balconies and windows in the back, they current render for this plan shows a blank wall.

Everyone move to the back of the bus and we all get home faster.
Posts: 1,709
Threads: 2
Joined: Aug 2014
Reputation:
34
That render shows pretty effectively just how much potential green space you could have were parking to be driveways, being able to take the street side with little to no moving of the footprint. Instead, the front lawn is effectively a balcony with no sheltering. While it can be nice to sit on a front porch, that can be accommodated with a wide array of front options. Being able to have a BBQ, a picnic table, a kiddie pool, and some mild side fence privacy with depth, that's a huge difference in possibilities.
Posts: 2,402
Threads: 7
Joined: Aug 2014
Reputation:
48
Sorry, I stand corrected. You're right, Pheidippides, that this part of Benton is quiet, and outdoor space at the front could get good use.
It's possible that outdoor space in the back might be a bit more dynamic in terms of potential uses. But then the front is devoid of life, and the part of the development facing the rest of the world is given over to parking. If the outdoor space is kept in the front, the residents get to both enjoy and contribute to the sidewalk.
How far back are the homes set back from the street? It seems there would be a bit of space for a courtyard or patio where residents could have a barbeque and chairs and so on.
Posts: 76
Threads: 0
Joined: Aug 2014
Reputation:
1
This article is related to the development.
http://www.therecord.com/news-story/6404...th-change/
Lets see if the neighbourhood's input is taken into account for the next revision of the design.
Posts: 6,470
Threads: 38
Joined: Aug 2014
Reputation:
87
(03-24-2016, 03:22 PM)519 Wrote: This article is related to the development.
http://www.therecord.com/news-story/6404...th-change/
Lets see if the neighbourhood's input is taken into account for the next revision of the design.
I must admit, I've never thought of that part of town as anything other than the a**-end of Cedar Hill, but that report that the neighbourhood prepared makes for interesting reading. I find they go a bit too far wrt Barra Castle traffic on Benton, given that the biggest amount of traffic will be generated on the Queen St side (which is not without its own problems).
Posts: 10,280
Threads: 65
Joined: Sep 2014
Reputation:
296
(03-16-2016, 01:39 PM)MidTowner Wrote: (...) Put car storage (driveways, parking lots, garage doors) adjacent to a street, and that’s not going to make for a walkable street that people want to use and spend time on.
Based on this, almost none of the suburban neighbourhoods (in this area or otherwise) are pleasant for walking, as most houses have garages and driveways facing the street.
Posts: 2,402
Threads: 7
Joined: Aug 2014
Reputation:
48
(03-26-2016, 02:39 PM)tomh009 Wrote: Based on this, almost none of the suburban neighbourhoods (in this area or otherwise) are pleasant for walking, as most houses have garages and driveways facing the street.
That's true. They can be pleasant for walking in that there's relatively little vehicle traffic- because there are not many destinations worth going to- but otherwise not especially. For the same reason that few people aren't driving around in suburban neighbourhoods, few people are walking- there's nowhere to go.
In any case, that's a good point- this location certainly shouldn't be emulating the suburbs.
Posts: 47
Threads: 0
Joined: Mar 2015
Reputation:
5
(03-24-2016, 06:16 PM)panamaniac Wrote: (03-24-2016, 03:22 PM)519 Wrote: This article is related to the development.
http://www.therecord.com/news-story/6404...th-change/
Lets see if the neighbourhood's input is taken into account for the next revision of the design.
I must admit, I've never thought of that part of town as anything other than the a**-end of Cedar Hill, but that report that the neighbourhood prepared makes for interesting reading. I find they go a bit too far wrt Barra Castle traffic on Benton, given that the biggest amount of traffic will be generated on the Queen St side (which is not without its own problems).
Us home owners at the assend of Cedar Hill are just that, home owners. A lot of us have bought the houses in the area, and we live in them. They are not rentals. Last really affordable houses in the area for those with lower dual incomes. Many young families who can't afford Vista Hills, Huron or Activa. So we are holding on to what we have. And enjoying our 150' deep yards. 
|





