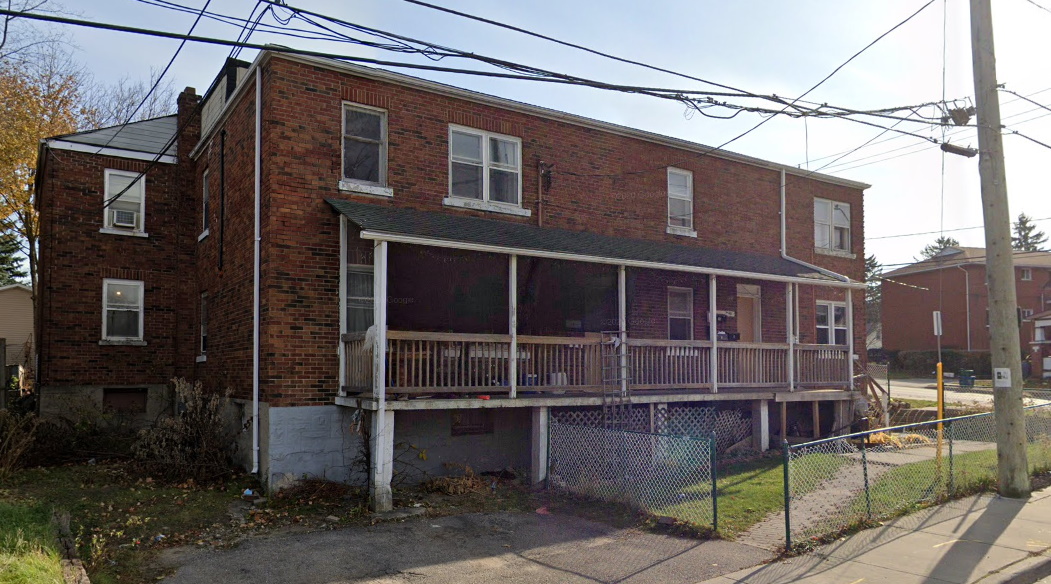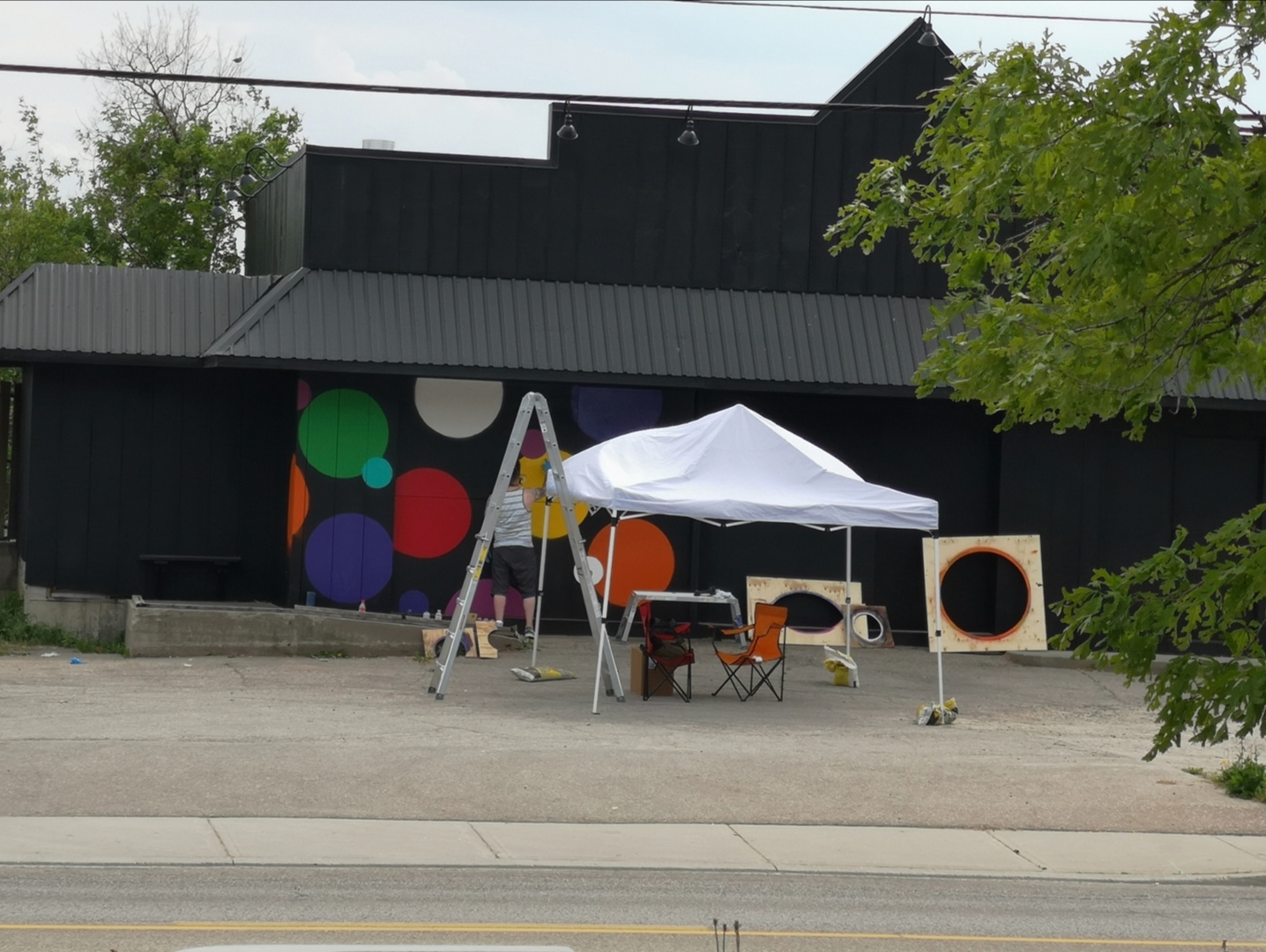Posts: 795
Threads: 1
Joined: Apr 2020
Reputation:
77
(05-16-2021, 11:43 AM)cherrypark Wrote: (05-05-2021, 04:29 PM)ac3r Wrote: I'd love to see more contemporary row house developments as well. There's a decent looking project just outside of downtown called Victoria Commons off of St. Leger Street. There's at least 30 blocks of row houses there along with a couple mid rise condos. It's the perfect kind of urban middle housing we desperately need.
Strong agreement in principle, however in the specific case of that St. Leger development I think the row houses were not particularly well executed. Seems that half the battle with this mid-density developments is that either zoning rules or lack of imagination really miss a chance to build an inviting development.
I would absolutely love to see some strong European influence in duplex and row house designs that don't look like a cardboard movie set like these seem to me.
Agreed. If you go to the new areas of Markham, it's nothing but these types of developments (row houses/townhouses/stacked townhouses) and it's an incredibly miserable place. It's good for providing density, but that alone does nothing to make a good city.
Posts: 10,282
Threads: 65
Joined: Sep 2014
Reputation:
296
(05-12-2021, 02:27 PM)Nextasy Wrote: Also one of the last remaining factory worker rowhouses of that era (there used to be a ton). Not everything always has to be kept, but I'd like it if we didn't remove every example of something that was once prominent.
This would be a similar era (1930s?), would it not?

Posts: 4,335
Threads: 1
Joined: May 2015
Reputation:
180
(05-16-2021, 01:26 PM)dtkvictim Wrote: Agreed. If you go to the new areas of Markham, it's nothing but these types of developments (row houses/townhouses/stacked townhouses) and it's an incredibly miserable place. It's good for providing density, but that alone does nothing to make a good city.
Yes, somehow the newer higher density forms manage to avoid all the charm and chaos of the old city construction. I’m not sure if it’s the lack of commercial, the weird private driveways with an entire neighbourhood all at one municipal address, something else, or a combination of those.
Posts: 164
Threads: 0
Joined: Sep 2019
Reputation:
5
This building at 851 King E. was painted entirely black at some point over the weekend.
Is there any reason why you'd do this to a building that will surely be demolished in the future?
Whoever said art installation was correct.

Posts: 10,282
Threads: 65
Joined: Sep 2014
Reputation:
296
The four houses at 80-96 Sydney St N are in the process of being demolished. Zoned R-7 so it allows a seven-floor mid-rise building (24m max) or a three-floor townhouse complex (10.5m).
Maximum FAR is only 1.0, though, so given the total property size of 0.96 acres (41,800 sqft), that would be a floorplate of only about 5,200 sqft for an eight-storey building. So, if they do go mid-rise, I expect to see a variance request to increase the FAR.


Posts: 7,591
Threads: 36
Joined: Jun 2016
Reputation:
196
It's always silly that they have setbacks AND height restrictions AND parking minimums AND FAR...it's like, how many different ways do we need to limit density.
Posts: 3,836
Threads: 62
Joined: Jul 2015
Reputation:
191
(05-25-2021, 03:46 PM)DK519 Wrote: This building at 851 King E. was painted entirely black at some point over the weekend.
Is there any reason why you'd do this to a building that will surely be demolished in the future?
Whoever said art installation was correct.
I thought it might be something for CAFKA since it's happening in June, but this work doesn't resemble anything the participating artists do. Maybe it's just another city sponsored mural.
Posts: 181
Threads: 6
Joined: Feb 2018
Reputation:
38
05-26-2021, 10:45 PM
(This post was last modified: 05-26-2021, 10:52 PM by dtkmelissa.)
(05-25-2021, 04:41 PM)tomh009 Wrote: The four houses at 80-96 Sydney St N are in the process of being demolished. Zoned R-7 so it allows a seven-floor mid-rise building (24m max) or a three-floor townhouse complex (10.5m).
Maximum FAR is only 1.0, though, so given the total property size of 0.96 acres (41,800 sqft), that would be a floorplate of only about 5,200 sqft for an eight-storey building. So, if they do go mid-rise, I expect to see a variance request to increase the FAR. I used to live at 96 Sydney St N, rented a basement apartment there. Great to see more density coming to that area 
Posts: 10,282
Threads: 65
Joined: Sep 2014
Reputation:
296
(05-26-2021, 10:45 PM)dtkmelissa Wrote: (05-25-2021, 04:41 PM)tomh009 Wrote: The four houses at 80-96 Sydney St N are in the process of being demolished. Zoned R-7 so it allows a seven-floor mid-rise building (24m max) or a three-floor townhouse complex (10.5m).
Maximum FAR is only 1.0, though, so given the total property size of 0.96 acres (41,800 sqft), that would be a floorplate of only about 5,200 sqft for an eight-storey building. So, if they do go mid-rise, I expect to see a variance request to increase the FAR.
I used to live at 96 Sydney St N, rented a basement apartment there. Great to see more density coming to that area 
I think I saw your old apartment today! Mind you, it didn't have a ceiling/roof any more ... 
Posts: 181
Threads: 6
Joined: Feb 2018
Reputation:
38
05-29-2021, 08:41 PM
(This post was last modified: 05-29-2021, 08:42 PM by dtkmelissa.)
Posts: 164
Threads: 0
Joined: Sep 2019
Reputation:
5
06-14-2021, 09:29 AM
(This post was last modified: 06-14-2021, 09:31 AM by DK519.)
Saw this on Nextdoor on the weekend. As I'm sure you could guess, feedback is mostly negative.

Posts: 10,282
Threads: 65
Joined: Sep 2014
Reputation:
296
This is the old Schwaben Club property. Located on a stretch of King Street, which is all commercial strip on the (Kitchener) north side; the south side is Rockway Gardens. They don't say what they propose to build, but in principle this should be a great addition for the area.
Posts: 164
Threads: 0
Joined: Sep 2019
Reputation:
5
(06-14-2021, 09:44 AM)tomh009 Wrote: This is the old Schwaben Club property. Located on a stretch of King Street, which is all commercial strip on the (Kitchener) north side; the south side is Rockway Gardens. They don't say what they propose to build, but in principle this should be a great addition for the area.
This was my thought as well. The crowd on Nextdoor seems to generally be against any change whatsoever good or bad.
Posts: 7,591
Threads: 36
Joined: Jun 2016
Reputation:
196
I am so done with anti-progress NIMBYs. How did our society become like this.
Posts: 720
Threads: 5
Joined: Aug 2014
Reputation:
33
I don't think some people are bright enough that in many cases there are two choices, new development, or if you keep pushing developers away you can have vacant buildings, empty lots and blight. Maybe that's what they prefer. Keepin' it gritty.
|







